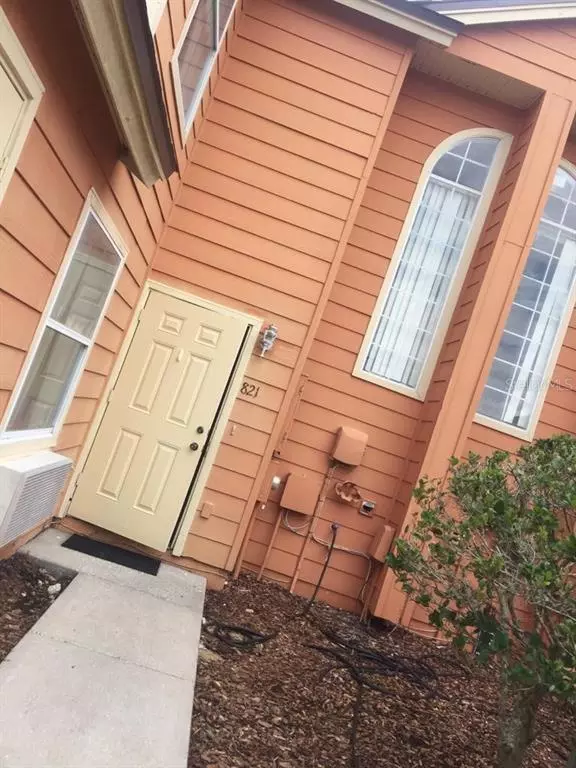$161,000
$163,000
1.2%For more information regarding the value of a property, please contact us for a free consultation.
821 ORCHID DR Davenport, FL 33897
4 Beds
3 Baths
1,748 SqFt
Key Details
Sold Price $161,000
Property Type Single Family Home
Sub Type Single Family Residence
Listing Status Sold
Purchase Type For Sale
Square Footage 1,748 sqft
Price per Sqft $92
Subdivision Island Club West Ph 02
MLS Listing ID O5800113
Sold Date 09/06/19
Bedrooms 4
Full Baths 3
Construction Status Appraisal,Financing,Inspections
HOA Fees $206/mo
HOA Y/N Yes
Year Built 2003
Annual Tax Amount $1,703
Lot Size 871 Sqft
Acres 0.02
Property Description
This beautiful versatile 4/3 home in a gated-community is perfect for investors and homeowners alike for its features such as the lockout/in-law that can be used as a separate rental or to comfortably house your family. The entrance for the main unit opens up to kitchen and dining room that look into the tiled living room. The three bedrooms upstairs have carpet. The lockout comes with its own bathroom, kitchen and offers a private entry. The average rental for the lockout/mother in law suit varies from $700-850.
The convenient location (near hwy 27, Disney, I-4, and hwy 192) makes commuting from and to work/school efficient. The community offers a pool, Jacuzzi, basketball court, fully-equipped gym, tennis, and several other benefits. The style of the home along with the amenities offered in community makes this house a comfortable and welcoming home.
Property can be rented as an airbnb, short term, as well as long term.
Location
State FL
County Polk
Community Island Club West Ph 02
Interior
Interior Features Ceiling Fans(s), Living Room/Dining Room Combo
Heating Central
Cooling Central Air
Flooring Carpet, Tile
Fireplace false
Appliance Convection Oven, Cooktop, Dryer, Freezer, Microwave, Refrigerator, Washer
Exterior
Exterior Feature Irrigation System, Lighting, Sidewalk, Tennis Court(s)
Garage On Street
Community Features Fitness Center, Pool, Sidewalks, Tennis Courts
Utilities Available Electricity Available, Sewer Connected, Street Lights, Water Available
Amenities Available Clubhouse, Fitness Center, Maintenance
Waterfront false
Roof Type Shingle
Parking Type On Street
Garage false
Private Pool No
Building
Entry Level Two
Foundation Slab
Lot Size Range Up to 10,889 Sq. Ft.
Sewer Public Sewer
Water Public
Structure Type Siding,Wood Frame
New Construction false
Construction Status Appraisal,Financing,Inspections
Others
Pets Allowed Yes
Senior Community No
Ownership Fee Simple
Monthly Total Fees $206
Acceptable Financing Cash, Conventional, FHA
Membership Fee Required Required
Listing Terms Cash, Conventional, FHA
Special Listing Condition None
Read Less
Want to know what your home might be worth? Contact us for a FREE valuation!

Our team is ready to help you sell your home for the highest possible price ASAP

© 2024 My Florida Regional MLS DBA Stellar MLS. All Rights Reserved.
Bought with WEBPRO REALTY, LLC







