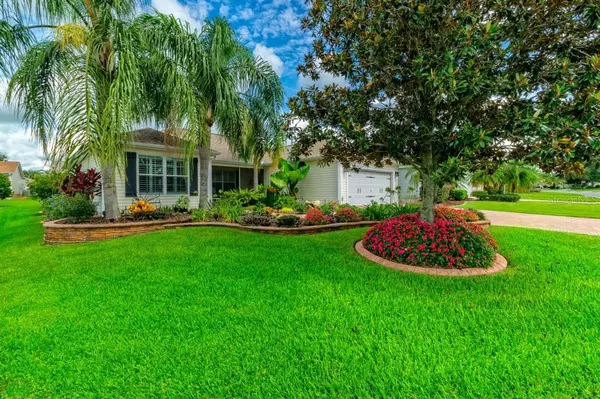$270,000
$275,000
1.8%For more information regarding the value of a property, please contact us for a free consultation.
17956 SE 85TH CAUSTON CT The Villages, FL 32162
3 Beds
2 Baths
1,581 SqFt
Key Details
Sold Price $270,000
Property Type Single Family Home
Sub Type Single Family Residence
Listing Status Sold
Purchase Type For Sale
Square Footage 1,581 sqft
Price per Sqft $170
Subdivision The Villages
MLS Listing ID O5801373
Sold Date 09/06/19
Bedrooms 3
Full Baths 2
Construction Status Inspections
HOA Y/N No
Year Built 2003
Annual Tax Amount $4,068
Lot Size 6,534 Sqft
Acres 0.15
Property Description
Absolutely gorgeous home with attention to every detail. NO CARPET and OPEN floor plan that leads to the kitchen outfitted with top of the line appliances (new in 2016) including a gas stove. Every space of this home is pleasing to the eye and has been cared for lovingly. QUARTZ countertops, composite sink, decorative accents and tile backsplash bring out the beauty in this home. PLANTATION SHUTTERS throughout the house provide style and privacy and the SOLAR TUBES bring sunshine throughout the day. The master shower has been updated with a modern glass entrance and the his/hers closets are spacious and light. In the garage you have a NATURAL GAS, top of the line ON DEMAND WATER HEATER (Rinnai Model) so no waiting for hot water! Water softener is less than 6 months old. The laundry room has storage to spare and there is extra storage via the access ladder in the garage. On the lanai there is space to enjoy the open air and the covered area comes equipped with roll out sun screens AND roll down shades for both sides. The whole area is covered by a bird cage so you have the option to add a hot tub, privacy screens or whatever you desire. Cobblestone drive, walkway and lanai area so it's already done for you and there is a HAMMOCK waiting for you on the lanai. There is also a automatic screen door on the garage. ALL of the contents can come with the house upon a separate negotiation.
Location
State FL
County Marion
Community The Villages
Zoning PUD
Rooms
Other Rooms Florida Room
Interior
Interior Features Ceiling Fans(s), Crown Molding, Open Floorplan, Skylight(s), Stone Counters, Thermostat, Window Treatments
Heating Electric
Cooling Central Air
Flooring Ceramic Tile, Laminate
Fireplace false
Appliance Dishwasher, Disposal, Dryer, Gas Water Heater, Microwave, Range, Refrigerator, Tankless Water Heater, Washer, Water Softener
Laundry Inside, Laundry Room
Exterior
Exterior Feature Irrigation System, Rain Gutters
Garage Spaces 2.0
Community Features Deed Restrictions, Gated, Golf Carts OK, Golf, Pool, Sidewalks, Tennis Courts
Utilities Available BB/HS Internet Available, Cable Connected, Natural Gas Connected, Sewer Connected
Amenities Available Clubhouse, Gated, Golf Course, Pool, Recreation Facilities, Security, Shuffleboard Court, Tennis Court(s)
Waterfront false
Roof Type Shingle
Porch Covered, Screened
Attached Garage true
Garage true
Private Pool No
Building
Entry Level One
Foundation Slab
Lot Size Range Up to 10,889 Sq. Ft.
Sewer Public Sewer
Water Public
Structure Type Vinyl Siding
New Construction false
Construction Status Inspections
Others
Pets Allowed Breed Restrictions, Number Limit
HOA Fee Include Recreational Facilities
Senior Community Yes
Ownership Fee Simple
Acceptable Financing Cash, Conventional, FHA, VA Loan
Listing Terms Cash, Conventional, FHA, VA Loan
Num of Pet 2
Special Listing Condition None
Read Less
Want to know what your home might be worth? Contact us for a FREE valuation!

Our team is ready to help you sell your home for the highest possible price ASAP

© 2024 My Florida Regional MLS DBA Stellar MLS. All Rights Reserved.
Bought with RE FLORIDA HOMES, LLC







