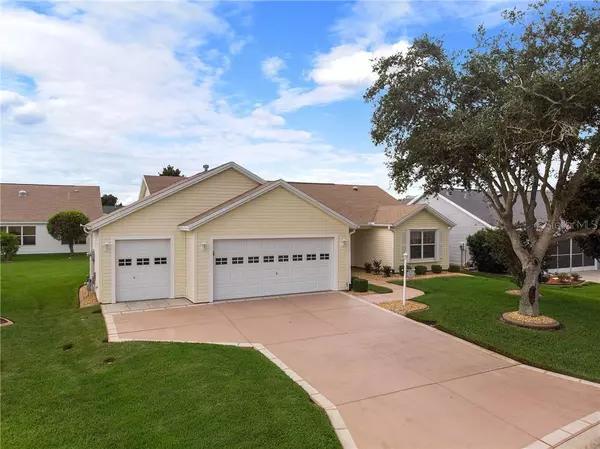$260,000
$264,999
1.9%For more information regarding the value of a property, please contact us for a free consultation.
17660 SE 90TH NEWPORT AVE The Villages, FL 32162
3 Beds
2 Baths
1,557 SqFt
Key Details
Sold Price $260,000
Property Type Single Family Home
Sub Type Single Family Residence
Listing Status Sold
Purchase Type For Sale
Square Footage 1,557 sqft
Price per Sqft $166
Subdivision The Villages
MLS Listing ID G5018156
Sold Date 08/21/19
Bedrooms 3
Full Baths 2
Construction Status Financing,Inspections
HOA Y/N No
Year Built 2002
Annual Tax Amount $3,684
Lot Size 6,969 Sqft
Acres 0.16
Property Description
This well maintained 3/2 Banyan Designer home located in the Village of Springdale has a Florida Room, Covered Lanai, Golf Cart Garage, NO BOND and is TURNKEY optional. The home is professionally landscaped with beach pebbles and CURB-IT borders for low maintenance living. The open floor plan gives a seamless flow for all your living areas. The vaulted ceilings in Kitchen, Dining and Living Room area make the plan feel spacious (no popcorn). The Kitchen features cabinets with pull-out drawers and laminate counters naturally lighted by the solar tube. The spacious Master Suite has it all! Dual sinks, large walk-in shower with a safety bar, 2 large walk-in closets. The split bedrooms entrances are isolated giving your guests complete privacy and share a full bath with its own Solar Tube for natural lighting. You will absolutely love the large all-season Florida Room with its walls of windows making it an inviting space to entertain or play cards. You also have the option to enjoy your meals outside in the large covered and screened-in Lanai You can enjoy the morning sun, evening shade, and breezes even when it’s raining outside! The indoor laundry room has tons of extra storage and makes a great Pantry. The HVAC unit is in the garage. The HURRICANE SHUTTERS on every window and HUMIDISTAT are perfect for seasonal owners. Don’t forget the golf cart garage! A two-car plus golf cart garage plus pull-down stairs to a partially floored attic provide the extra space that Villagers demand.
Location
State FL
County Marion
Community The Villages
Zoning PUD
Rooms
Other Rooms Attic, Florida Room
Interior
Interior Features Ceiling Fans(s), In Wall Pest System, Living Room/Dining Room Combo, Open Floorplan, Skylight(s), Split Bedroom, Thermostat, Vaulted Ceiling(s), Walk-In Closet(s), Window Treatments
Heating Electric
Cooling Central Air
Flooring Carpet, Tile
Furnishings Negotiable
Fireplace false
Appliance Convection Oven, Dishwasher, Disposal, Dryer, Electric Water Heater, Microwave, Range, Washer
Laundry Inside
Exterior
Exterior Feature Hurricane Shutters, Irrigation System, Rain Gutters
Garage Golf Cart Garage
Garage Spaces 2.0
Community Features Deed Restrictions, Fitness Center, Golf Carts OK, Golf, Irrigation-Reclaimed Water, Tennis Courts
Utilities Available Cable Available, Electricity Connected, Public
Amenities Available Clubhouse, Fence Restrictions, Fitness Center, Golf Course
Waterfront false
Roof Type Shingle
Porch Covered, Enclosed, Front Porch, Screened
Parking Type Golf Cart Garage
Attached Garage true
Garage true
Private Pool No
Building
Lot Description Paved
Entry Level One
Foundation Slab
Lot Size Range Up to 10,889 Sq. Ft.
Sewer Public Sewer
Water Public
Architectural Style Ranch
Structure Type Vinyl Siding,Wood Frame
New Construction false
Construction Status Financing,Inspections
Others
Pets Allowed Number Limit, Yes
HOA Fee Include 24-Hour Guard,Common Area Taxes,Pool
Senior Community Yes
Ownership Fee Simple
Monthly Total Fees $159
Acceptable Financing Cash, Conventional, FHA, VA Loan
Listing Terms Cash, Conventional, FHA, VA Loan
Num of Pet 2
Special Listing Condition None
Read Less
Want to know what your home might be worth? Contact us for a FREE valuation!

Our team is ready to help you sell your home for the highest possible price ASAP

© 2024 My Florida Regional MLS DBA Stellar MLS. All Rights Reserved.
Bought with REALTY EXECUTIVES IN THE VILLA







