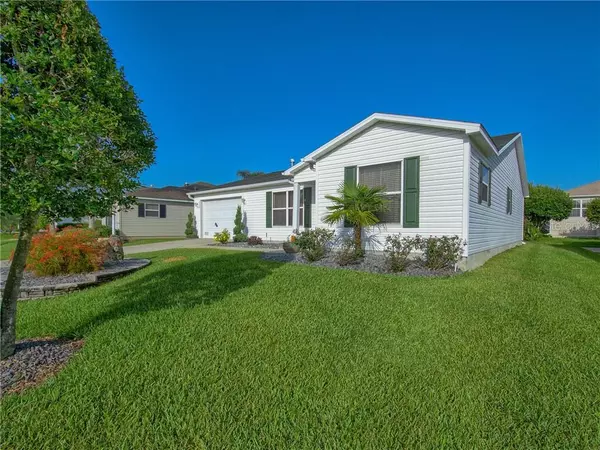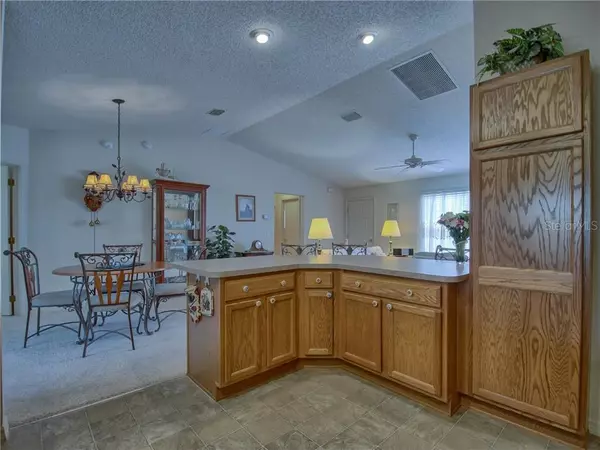$214,000
$222,900
4.0%For more information regarding the value of a property, please contact us for a free consultation.
17390 SE 74TH NETHERCLIFT TER The Villages, FL 32162
2 Beds
2 Baths
1,388 SqFt
Key Details
Sold Price $214,000
Property Type Single Family Home
Sub Type Single Family Residence
Listing Status Sold
Purchase Type For Sale
Square Footage 1,388 sqft
Price per Sqft $154
Subdivision The Villages
MLS Listing ID G5018005
Sold Date 09/12/19
Bedrooms 2
Full Baths 2
Construction Status No Contingency
HOA Y/N No
Year Built 2003
Annual Tax Amount $2,731
Lot Size 5,662 Sqft
Acres 0.13
Lot Dimensions 62 x 90
Property Description
As you pull up you will notice how warm and friendly this home is. It has been lovingly maintained. As you enter notice the vaulted ceilings and open floor plan that extends all the way to the large den at the back of the home. It is being offered mostly furnished!! The stainless-steel appliances in the kitchen are brand new!! The home has gas so if you love to cook, you'll love this one!! The roof was replaced in 2012!! The AC was replaced in 2014!! The washer/ dryer is also brand new!! The lanai is paved. Close to the Nancy Lopez Legacy Golf Course and Country Club! Close to shopping, restaurants, hospital, VA, doctors!! Wow!! This is a home you'll fall in love with!! Come see it and make an offer!!
Location
State FL
County Marion
Community The Villages
Zoning PUD
Interior
Interior Features Ceiling Fans(s), Vaulted Ceiling(s)
Heating Central, Natural Gas
Cooling Central Air
Flooring Carpet, Vinyl
Fireplace false
Appliance Dishwasher, Dryer, Gas Water Heater, Microwave, Range, Refrigerator, Washer
Exterior
Exterior Feature Rain Gutters
Garage Driveway, Golf Cart Parking
Garage Spaces 1.0
Community Features Deed Restrictions, Gated, Golf Carts OK, Golf, Pool, Tennis Courts
Utilities Available Electricity Connected, Natural Gas Connected, Sewer Connected
Waterfront false
Roof Type Shingle
Porch Screened
Parking Type Driveway, Golf Cart Parking
Attached Garage true
Garage true
Private Pool No
Building
Lot Description Paved
Entry Level One
Foundation Slab
Lot Size Range Up to 10,889 Sq. Ft.
Sewer Public Sewer
Water Public
Architectural Style Traditional
Structure Type Siding,Wood Frame
New Construction false
Construction Status No Contingency
Others
Pets Allowed Yes
HOA Fee Include Pool,Recreational Facilities
Senior Community Yes
Ownership Fee Simple
Monthly Total Fees $159
Acceptable Financing Cash, Conventional
Listing Terms Cash, Conventional
Special Listing Condition None
Read Less
Want to know what your home might be worth? Contact us for a FREE valuation!

Our team is ready to help you sell your home for the highest possible price ASAP

© 2024 My Florida Regional MLS DBA Stellar MLS. All Rights Reserved.
Bought with REALTY EXECUTIVES IN THE VILLA







