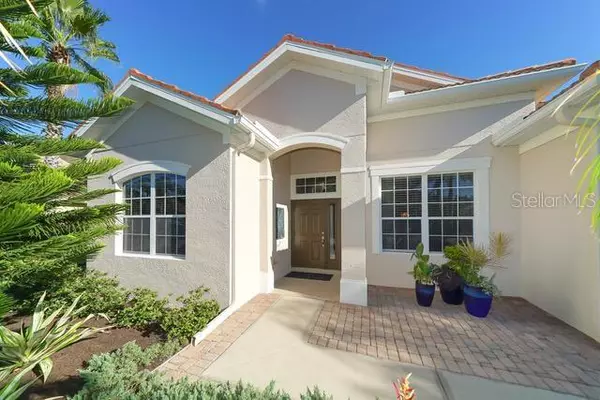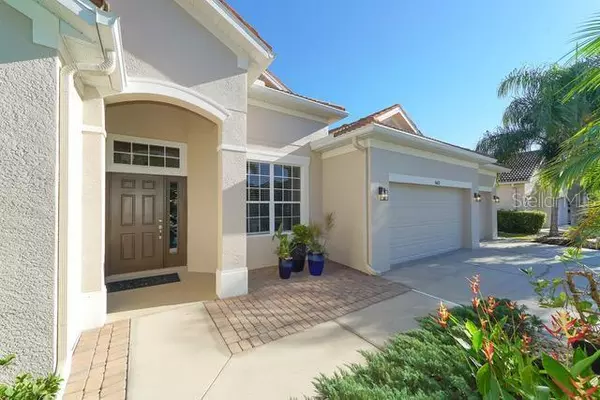$355,000
$368,500
3.7%For more information regarding the value of a property, please contact us for a free consultation.
1613 PINYON PINE DR Sarasota, FL 34240
3 Beds
2 Baths
1,959 SqFt
Key Details
Sold Price $355,000
Property Type Single Family Home
Sub Type Single Family Residence
Listing Status Sold
Purchase Type For Sale
Square Footage 1,959 sqft
Price per Sqft $181
Subdivision Villages/Pine Tree Spruce Pine
MLS Listing ID N6106186
Sold Date 08/16/19
Bedrooms 3
Full Baths 2
Construction Status Appraisal,Financing,Inspections
HOA Fees $56/qua
HOA Y/N Yes
Year Built 2004
Annual Tax Amount $2,202
Lot Size 10,890 Sqft
Acres 0.25
Property Description
This 2004 residence built by Centex Homes is a MUST SEE! It is tucked away in the “Enclave” located in the quickly developing east part of Sarasota, with an easy access to excellent schools, the celery fields, shops, restaurants, downtown and gorgeous beaches. With pleasantly sized rooms, this nearly 2,000 sqft home offers 3 bedrooms, 2 bathrooms, an office and a 3 car garage! It is move in ready and features an open floor plan with centrally located kitchen boasting a large breakfast bar, granite countertops, two tone cabinets and updated stainless steel appliances. The large master suite has a walk-in closet in the bedroom as well as dual vanities, a shower and a tub in the bathroom. The office (4th bedroom) is very inviting with glass French doors yet practical with custom shelving. Other benefits of this well maintained property include tile roof, 2017 A/C unit and new exterior paint. Furthermore, 11 foot ceilings, 6 inch baseboards, custom fans as well as cherry and birch engineered hardwood flooring add a touch of elegance to complete the picture. Would you like to relax in above ground Jacuzzi and enjoy the lake view from your huge brick paver deck? Schedule a showing today to call this home your own!
Location
State FL
County Sarasota
Community Villages/Pine Tree Spruce Pine
Zoning RSF2
Rooms
Other Rooms Den/Library/Office, Inside Utility
Interior
Interior Features Ceiling Fans(s), Eat-in Kitchen, High Ceilings, Open Floorplan, Solid Wood Cabinets, Stone Counters, Walk-In Closet(s), Window Treatments
Heating Central, Electric
Cooling Central Air
Flooring Ceramic Tile, Hardwood
Furnishings Negotiable
Fireplace false
Appliance Dishwasher, Disposal, Dryer, Microwave, Range, Refrigerator, Washer
Laundry Inside, Laundry Room
Exterior
Exterior Feature Irrigation System, Rain Gutters, Sidewalk
Garage Driveway, Garage Door Opener
Garage Spaces 3.0
Community Features Deed Restrictions, Sidewalks
Utilities Available Cable Available, Electricity Connected, Public, Sewer Connected, Underground Utilities
Waterfront true
Waterfront Description Lake
View Y/N 1
Water Access 1
Water Access Desc Lake
View Trees/Woods, Water
Roof Type Tile
Porch Patio
Attached Garage true
Garage true
Private Pool No
Building
Entry Level One
Foundation Slab
Lot Size Range Up to 10,889 Sq. Ft.
Builder Name Centex Homes
Sewer Public Sewer
Water Public
Architectural Style Ranch
Structure Type Block,Stucco
New Construction false
Construction Status Appraisal,Financing,Inspections
Schools
Elementary Schools Tatum Ridge Elementary
Middle Schools Mcintosh Middle
High Schools Sarasota High
Others
Pets Allowed Yes
Senior Community No
Pet Size Extra Large (101+ Lbs.)
Ownership Fee Simple
Monthly Total Fees $56
Acceptable Financing Cash, Conventional, FHA, VA Loan
Membership Fee Required Required
Listing Terms Cash, Conventional, FHA, VA Loan
Num of Pet 3
Special Listing Condition None
Read Less
Want to know what your home might be worth? Contact us for a FREE valuation!

Our team is ready to help you sell your home for the highest possible price ASAP

© 2024 My Florida Regional MLS DBA Stellar MLS. All Rights Reserved.
Bought with 1ST PREMIER INTL PROPERTIES







