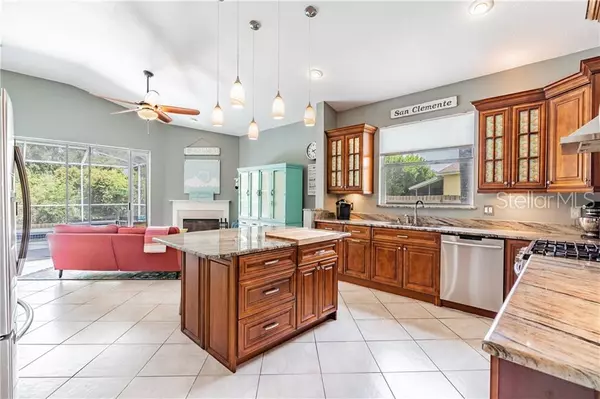$367,500
$375,000
2.0%For more information regarding the value of a property, please contact us for a free consultation.
10302 SPRINGROSE DR Tampa, FL 33626
3 Beds
2 Baths
1,828 SqFt
Key Details
Sold Price $367,500
Property Type Single Family Home
Sub Type Single Family Residence
Listing Status Sold
Purchase Type For Sale
Square Footage 1,828 sqft
Price per Sqft $201
Subdivision Westchase Sec 115
MLS Listing ID T3183299
Sold Date 07/31/19
Bedrooms 3
Full Baths 2
HOA Fees $31/ann
HOA Y/N Yes
Year Built 1993
Annual Tax Amount $4,896
Lot Size 6,534 Sqft
Acres 0.15
Property Description
This Stunning Westchase home is Immaculate and Move In Ready! It is located on a magnificent large pie shaped lot at the end of a cul-de-sac on a private conservation lot! When entering the home you will enjoy the neutral cool colors, lovely pillars, plant shelves and ceramic tile flooring which was laid in diagonal lines throughout the common areas. You will love the formal family room open to the dining room with it’s large bay window allowing in tons of light. The kitchen is a Chef’s Dream with it’s gorgeous granite countertops (to include both bathrooms), pendant lights, Stainless Steel Appliances and 42” wood cabinets topped with crown molding. Did I mention you can cook with Gas?! Entertaining in this home is so easy with this Open Floor Plan and views of the gorgeous salt water pool from the kitchen and living room. The living room also has a wood burning fire place. The Huge Master Suite with its large walk in closet is off the living room and includes an on suite bath with granite dual sink, garden bath, glass enclosed shower stall & private toilet. The 2nd & 3rd bedrooms are nicely sized and share the lovely guest bathroom. Live the Florida Lifestyle within your back yard with your salt chlorinated pool & spa and the view of your conservation lot! AC put in 2013 & Roof 2011. You will love this home and the Westchase Community as it offers so many amenities…Come Make this your home!!!!
Location
State FL
County Hillsborough
Community Westchase Sec 115
Zoning PD
Rooms
Other Rooms Inside Utility
Interior
Interior Features Cathedral Ceiling(s), Ceiling Fans(s), Crown Molding, High Ceilings, Kitchen/Family Room Combo, Living Room/Dining Room Combo, Stone Counters, Thermostat, Walk-In Closet(s)
Heating Electric
Cooling Central Air
Flooring Ceramic Tile
Fireplace true
Appliance Dishwasher, Disposal, Dryer, Gas Water Heater, Microwave, Range, Range Hood, Washer
Laundry Laundry Room
Exterior
Exterior Feature Fence, Irrigation System, Lighting, Sidewalk, Sliding Doors
Garage Driveway, Garage Door Opener
Garage Spaces 2.0
Pool Child Safety Fence, Heated, In Ground, Pool Sweep, Salt Water, Screen Enclosure
Community Features Deed Restrictions, Irrigation-Reclaimed Water, Park, Playground, Pool, Sidewalks
Utilities Available Cable Available, Electricity Connected, Fiber Optics, Fire Hydrant, Natural Gas Connected, Sprinkler Recycled, Street Lights
Amenities Available Park, Playground, Pool
Waterfront false
View Trees/Woods
Roof Type Shingle
Porch Covered, Enclosed, Screened
Parking Type Driveway, Garage Door Opener
Attached Garage true
Garage true
Private Pool Yes
Building
Lot Description Conservation Area, In County, Near Golf Course, Sidewalk, Paved
Entry Level One
Foundation Slab
Lot Size Range Up to 10,889 Sq. Ft.
Sewer Public Sewer
Water Public
Architectural Style Florida
Structure Type Block,Siding
New Construction false
Schools
Elementary Schools Lowry-Hb
Middle Schools Davidsen-Hb
High Schools Alonso-Hb
Others
Pets Allowed Yes
Senior Community No
Ownership Fee Simple
Monthly Total Fees $31
Acceptable Financing Cash, Conventional, FHA, VA Loan
Membership Fee Required Required
Listing Terms Cash, Conventional, FHA, VA Loan
Num of Pet 4
Special Listing Condition None
Read Less
Want to know what your home might be worth? Contact us for a FREE valuation!

Our team is ready to help you sell your home for the highest possible price ASAP

© 2024 My Florida Regional MLS DBA Stellar MLS. All Rights Reserved.
Bought with REDFIN CORPORATION







