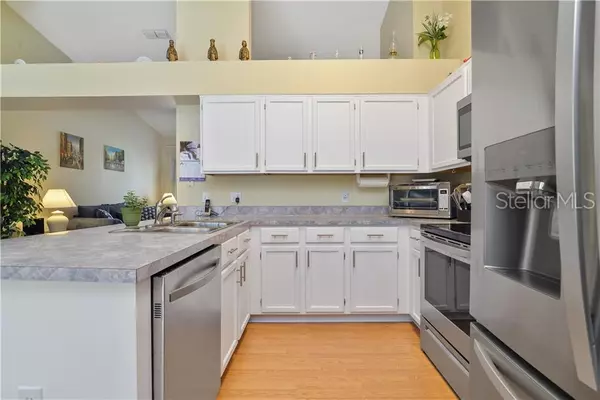$232,000
$230,000
0.9%For more information regarding the value of a property, please contact us for a free consultation.
513 PINE LAKE VIEW DR Davenport, FL 33837
4 Beds
2 Baths
1,504 SqFt
Key Details
Sold Price $232,000
Property Type Single Family Home
Sub Type Single Family Residence
Listing Status Sold
Purchase Type For Sale
Square Footage 1,504 sqft
Price per Sqft $154
Subdivision Sunridge Woods Ph 02
MLS Listing ID O5793720
Sold Date 08/09/19
Bedrooms 4
Full Baths 2
Construction Status Appraisal,Financing,Inspections
HOA Fees $15/ann
HOA Y/N Yes
Year Built 1993
Annual Tax Amount $1,383
Lot Size 10,018 Sqft
Acres 0.23
Lot Dimensions 125x86
Property Description
This beautiful 4 bed/2 bath POOL home resides in the neighborhood of Sunridge Woods. In addition to the enclosed, private pool, it features a SPLIT FLOOR PLAN and a 2 car garage. The kitchen has been upgraded with STAINLESS STEEL appliances, freshly painted cabinets and new HARDWARE. The master bedroom has double doors and a WALK IN closet with BUILT IN SHELVING. The upgraded master bathroom includes a GARDEN TUB and GRANITE counter tops with DOUBLE SINKS. In addition to the freshly painted cabinets, the guest bathroom also has a SKYLIGHT to bring natural light into the room. The spacious second and third bedrooms feature Vaulted CEILINGS for an open feel, as well as built in shelving in the closets. The 4th bedroom has double doors and could also be used as an office. The laundry room has added shelving and the WASHER AND DRYER are less than a year old. The enclosed pool area also has a HUGE COVERED LANAI with tile floors and a WOOD CEILING, perfect for resting in the shade while enjoying the Florida weather. The entire home features CEILING FANS THROUGHOUT. A limited HOME WARRANTY is in place, and wind mitigation inspection was performed Oct 2018. Furniture available for purchase at an additional cost. Schedule a showing today!
Location
State FL
County Polk
Community Sunridge Woods Ph 02
Zoning RES
Interior
Interior Features Ceiling Fans(s), Skylight(s), Solid Wood Cabinets, Vaulted Ceiling(s)
Heating Central, Electric
Cooling Central Air
Flooring Carpet, Laminate, Tile
Furnishings Unfurnished
Fireplace false
Appliance Dishwasher, Disposal, Dryer, Microwave, Range, Refrigerator, Washer
Laundry Inside, Laundry Room
Exterior
Exterior Feature Irrigation System
Garage Driveway
Garage Spaces 2.0
Pool Child Safety Fence, Gunite, Heated, In Ground, Lighting, Pool Alarm, Screen Enclosure, Solar Cover, Tile
Community Features None
Utilities Available Cable Available, Electricity Connected, Phone Available, Public, Street Lights
Waterfront false
View Trees/Woods
Roof Type Shingle
Porch Enclosed, Screened
Parking Type Driveway
Attached Garage true
Garage true
Private Pool Yes
Building
Story 1
Entry Level One
Foundation Slab
Lot Size Range 1/4 Acre to 21779 Sq. Ft.
Sewer Septic Tank
Water Well
Structure Type Block,Stucco
New Construction false
Construction Status Appraisal,Financing,Inspections
Others
Pets Allowed Yes
HOA Fee Include None
Senior Community No
Ownership Fee Simple
Monthly Total Fees $15
Acceptable Financing Cash, Conventional, FHA, VA Loan
Membership Fee Required Required
Listing Terms Cash, Conventional, FHA, VA Loan
Special Listing Condition None
Read Less
Want to know what your home might be worth? Contact us for a FREE valuation!

Our team is ready to help you sell your home for the highest possible price ASAP

© 2024 My Florida Regional MLS DBA Stellar MLS. All Rights Reserved.
Bought with RE/MAX CENTRAL REALTY







