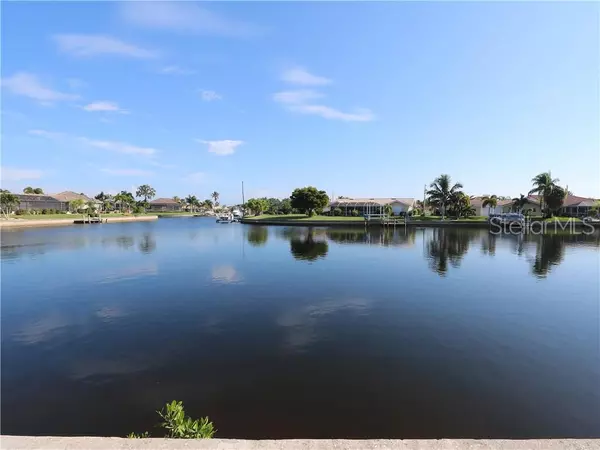$336,000
$325,000
3.4%For more information regarding the value of a property, please contact us for a free consultation.
1484 AQUI ESTA DR Punta Gorda, FL 33950
3 Beds
2 Baths
1,919 SqFt
Key Details
Sold Price $336,000
Property Type Single Family Home
Sub Type Single Family Residence
Listing Status Sold
Purchase Type For Sale
Square Footage 1,919 sqft
Price per Sqft $175
Subdivision Punta Gorda Isles Sec 14
MLS Listing ID C7417049
Sold Date 07/29/19
Bedrooms 3
Full Baths 2
Construction Status Inspections
HOA Fees $8/ann
HOA Y/N Yes
Year Built 1976
Annual Tax Amount $4,858
Lot Size 10,890 Sqft
Acres 0.25
Lot Dimensions 90x120x90x120
Property Description
WHAT A VIEW! Don't miss this opportunity to own a 3 bed/2 bath, waterfront home in Punta Gorda Isles. The home is situated on an oversized lot offering 90ft of seawall, quick boating access & a wonderful view of intersecting canals. Inside, the home features tile flooring throughout w/an L-shaped living room & dining room plus a separate family room. Kitchen has a peninsula breakfast bar & pass-through window to the lanai. The adjacent breakfast area includes a walk-in bar area w/tons of additional storage space. Almost every room in the home features a pool and/or canal view. The split bedroom floor plan boasts large bedrooms including a spacious, master retreat w/private bath & oversized walk-in closet. One guest room features a Murphy bed. Home has lots of storage including hall closets, bar w/built-in cabinetry & interior laundry room w/additional storage cabinets. Sliders from the family room, dining room & master bedroom open to the screened lanai. The lanai features an in-ground, solar-heated pool & two covered areas for enjoying the outdoor living space. Relax outside while overlooking the fabulous, wide canal view. A concrete dock is steps from the back door. Dinghy/jet ski lift is available dockside. Reach open water in under 20 minutes from your backyard. Updates to the home include new water heater, washer, A/C (2018), upgraded insulation (2017), sprinkler system (2018), new pool pump (2017) & two new toilets (2018). Other amenities include an attached, 2-car garage w/additional storage.
Location
State FL
County Charlotte
Community Punta Gorda Isles Sec 14
Zoning GS-3.5
Rooms
Other Rooms Breakfast Room Separate, Inside Utility
Interior
Interior Features Ceiling Fans(s), L Dining, Split Bedroom, Walk-In Closet(s), Window Treatments
Heating Electric
Cooling Central Air, Humidity Control
Flooring Tile
Fireplace false
Appliance Dishwasher, Dryer, Range, Refrigerator, Washer
Laundry Inside, Laundry Room
Exterior
Exterior Feature Irrigation System, Sliding Doors
Garage Garage Door Opener
Garage Spaces 2.0
Pool Gunite, In Ground, Screen Enclosure
Community Features Deed Restrictions, Golf, Special Community Restrictions
Utilities Available BB/HS Internet Available, Cable Available, Electricity Connected, Phone Available, Sewer Connected
Waterfront true
Waterfront Description Canal - Saltwater
View Y/N 1
Water Access 1
Water Access Desc Bay/Harbor,Canal - Saltwater,Gulf/Ocean,River
View Pool, Water
Roof Type Tile
Porch Screened
Parking Type Garage Door Opener
Attached Garage true
Garage true
Private Pool Yes
Building
Lot Description FloodZone, City Limits, Sidewalk, Paved
Entry Level One
Foundation Slab
Lot Size Range Up to 10,889 Sq. Ft.
Sewer Public Sewer
Water Public
Architectural Style Florida
Structure Type Block,Stucco
New Construction false
Construction Status Inspections
Schools
Elementary Schools Sallie Jones Elementary
Middle Schools Punta Gorda Middle
High Schools Charlotte High
Others
Pets Allowed Yes
Senior Community No
Ownership Fee Simple
Monthly Total Fees $8
Acceptable Financing Cash, Conventional
Membership Fee Required Optional
Listing Terms Cash, Conventional
Special Listing Condition None
Read Less
Want to know what your home might be worth? Contact us for a FREE valuation!

Our team is ready to help you sell your home for the highest possible price ASAP

© 2024 My Florida Regional MLS DBA Stellar MLS. All Rights Reserved.
Bought with OUT OF AREA REALTOR/COMPANY







