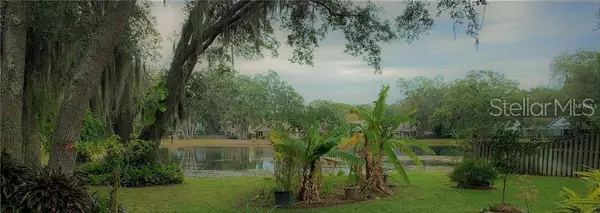$305,000
$324,500
6.0%For more information regarding the value of a property, please contact us for a free consultation.
4409 HIDDEN SHADOW DR Tampa, FL 33614
3 Beds
2 Baths
1,908 SqFt
Key Details
Sold Price $305,000
Property Type Single Family Home
Sub Type Single Family Residence
Listing Status Sold
Purchase Type For Sale
Square Footage 1,908 sqft
Price per Sqft $159
Subdivision Hidden Oaks Ph I
MLS Listing ID T3181577
Sold Date 09/09/19
Bedrooms 3
Full Baths 2
Construction Status Inspections
HOA Fees $45/ann
HOA Y/N Yes
Year Built 1995
Annual Tax Amount $2,277
Lot Size 10,454 Sqft
Acres 0.24
Property Description
Amazing UPGRADED & MOVE-IN-READY home! The exterior of the home offers a NEW ROOF in 2017, mature landscaping - St. Augustine sod and plenty of fruit trees such as a Jamaican Cherry tree, Tangerine, Banana, Avocado and Mango just to name a few with excellent positioning for vegetation and an OVER SIZED LOT gives plenty of gardening areas also with a tranquil water/pond view. This three bedroom with an office, two bath home has many CUSTOM FEATURES with a completely remodeled kitchen and baths. The plumbing has been upgraded 2019. The kitchen is equipped with soft close drawers and cabinets complete with custom slide-outs, granite counter tops, ALL NEW appliances and under cabinet lighting. The master bathroom was UPGRADED with a Marble counter, tile and a frame-less shower enclosure. The master bedroom has a large walk-in closet complete with a safe that has been secured to the floor. No matter what room your in you get a beautiful view through CUSTOM PLANTATION BLINDS throughout the entire home. New water heater and recent AC system installed. The enclosed lanai and the POND VIEW is breathtaking it truly is spectacular! If your looking for a beautiful CUSTOM FEEL home in a GATED COMMUNITY that also offers CITY LIVING LOCATION where your able to access shopping and entertainment just minuets away and 10-15 minuets from Port of Tampa and Tampa International Airport.
Location
State FL
County Hillsborough
Community Hidden Oaks Ph I
Zoning RMC-12
Rooms
Other Rooms Attic, Den/Library/Office
Interior
Interior Features Cathedral Ceiling(s), Ceiling Fans(s), Crown Molding, Eat-in Kitchen, High Ceilings, Open Floorplan, Skylight(s), Solid Surface Counters, Solid Wood Cabinets, Thermostat, Vaulted Ceiling(s), Walk-In Closet(s), Window Treatments
Heating Central
Cooling Central Air
Flooring Ceramic Tile
Fireplace false
Appliance Convection Oven, Dishwasher, Disposal, Dryer, Electric Water Heater, Microwave, Range, Refrigerator, Washer
Laundry Inside, Laundry Room
Exterior
Exterior Feature Irrigation System, Sidewalk, Sliding Doors
Garage Spaces 2.0
Community Features Buyer Approval Required, Deed Restrictions, Gated
Utilities Available BB/HS Internet Available, Cable Available, Electricity Available, Phone Available, Public, Street Lights, Water Available
Amenities Available Gated
Waterfront true
Waterfront Description Pond
View Y/N 1
Water Access 1
Water Access Desc Pond
View Garden, Trees/Woods, Water
Roof Type Shingle
Porch Covered, Enclosed, Screened
Attached Garage true
Garage true
Private Pool No
Building
Lot Description Oversized Lot, Sidewalk, Paved
Entry Level One
Foundation Slab
Lot Size Range Up to 10,889 Sq. Ft.
Sewer Public Sewer
Water Public
Architectural Style Contemporary
Structure Type Block,Stucco,Vinyl Siding
New Construction false
Construction Status Inspections
Schools
Elementary Schools Crestwood-Hb
Middle Schools Pierce-Hb
High Schools Leto-Hb
Others
Pets Allowed Yes
Senior Community No
Ownership Fee Simple
Monthly Total Fees $45
Acceptable Financing Cash, Conventional, FHA, VA Loan
Membership Fee Required Required
Listing Terms Cash, Conventional, FHA, VA Loan
Special Listing Condition None
Read Less
Want to know what your home might be worth? Contact us for a FREE valuation!

Our team is ready to help you sell your home for the highest possible price ASAP

© 2024 My Florida Regional MLS DBA Stellar MLS. All Rights Reserved.
Bought with MARY DELGADO REALTY LLC





