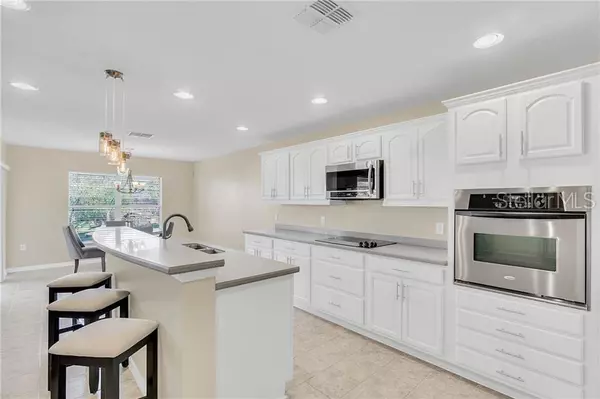$275,000
$274,900
For more information regarding the value of a property, please contact us for a free consultation.
426 ROSSELLI BLVD Davenport, FL 33896
5 Beds
3 Baths
3,033 SqFt
Key Details
Sold Price $275,000
Property Type Single Family Home
Sub Type Single Family Residence
Listing Status Sold
Purchase Type For Sale
Square Footage 3,033 sqft
Price per Sqft $90
Subdivision Bella Toscana
MLS Listing ID O5789839
Sold Date 10/10/19
Bedrooms 5
Full Baths 3
Construction Status Appraisal,Financing,Inspections
HOA Fees $77/qua
HOA Y/N Yes
Year Built 2007
Annual Tax Amount $2,744
Lot Size 5,662 Sqft
Acres 0.13
Property Description
Wow! That is what you will be saying once you see this beautiful 5 bedroom 3 full bath home. Brand new HVAC inside and out in June 2018. As you enter, you are greeted by the light and bright living and dining rooms with upgraded ceiling fan and light features plus high end laminate flooring. Gorgeous kitchen with an abundance of soft close cabinets and solid surface counter space complimented by all the stainless steel kitchen appliances including cooktop and built-in oven. Edison pendant lights over the island and eat in nook for breakfast table, all overlooking the spacious family room. Huge master suite includes double sink vanity, walk-in closet, tub and separate shower. Secondary bedrooms include walk in closet. Tremendous loft perfect for a media room, play room or game room. Additional interior features include full bedroom and bath downstairs plus indoor laundry. Exterior features "Ring" doorbell, new sod (May 2019) in front lawn, plus extended covered patio. Location benefits include being just minutes away from the up and coming Champions Gate Town Center, Posner Park entertainment and shopping complex and the Northeast Regional Park which features multiple sports fields, dog park, jogging trails, fish dock, and boat launch to beautiful Lake Davenport. Easy access to I4, SR 429, and SR 417.
Location
State FL
County Polk
Community Bella Toscana
Rooms
Other Rooms Family Room, Inside Utility
Interior
Interior Features Ceiling Fans(s), Eat-in Kitchen, Solid Surface Counters
Heating Central
Cooling Central Air
Flooring Carpet, Ceramic Tile, Laminate
Fireplace false
Appliance Dishwasher, Microwave, Range, Refrigerator
Laundry Inside, Laundry Room
Exterior
Exterior Feature French Doors
Garage Spaces 2.0
Community Features Playground
Utilities Available Public
Waterfront false
Roof Type Shingle
Porch Covered
Attached Garage true
Garage true
Private Pool No
Building
Lot Description Paved
Entry Level Two
Foundation Slab
Lot Size Range Up to 10,889 Sq. Ft.
Sewer Public Sewer
Water Public
Architectural Style Contemporary
Structure Type Block,Stucco
New Construction false
Construction Status Appraisal,Financing,Inspections
Others
Pets Allowed No
Senior Community No
Ownership Fee Simple
Monthly Total Fees $77
Acceptable Financing Cash, Conventional, FHA, USDA Loan, VA Loan
Membership Fee Required Required
Listing Terms Cash, Conventional, FHA, USDA Loan, VA Loan
Special Listing Condition None
Read Less
Want to know what your home might be worth? Contact us for a FREE valuation!

Our team is ready to help you sell your home for the highest possible price ASAP

© 2024 My Florida Regional MLS DBA Stellar MLS. All Rights Reserved.
Bought with EXP REALTY LLC







