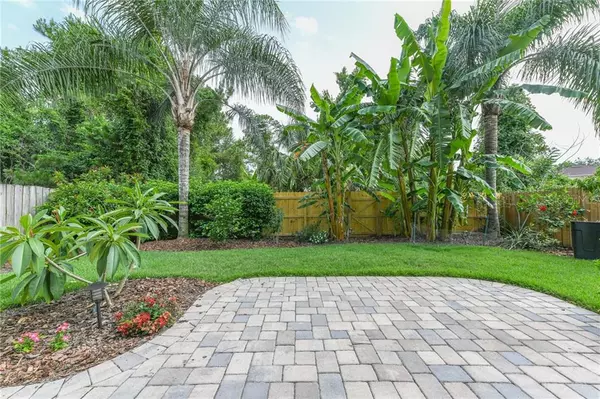$349,999
$349,999
For more information regarding the value of a property, please contact us for a free consultation.
230 LYNN ST Oviedo, FL 32765
5 Beds
3 Baths
2,936 SqFt
Key Details
Sold Price $349,999
Property Type Single Family Home
Sub Type Single Family Residence
Listing Status Sold
Purchase Type For Sale
Square Footage 2,936 sqft
Price per Sqft $119
Subdivision Waverlee Woods Unit 1
MLS Listing ID O5789300
Sold Date 09/23/19
Bedrooms 5
Full Baths 2
Half Baths 1
Construction Status Appraisal,Financing,Inspections
HOA Fees $29/ann
HOA Y/N Yes
Year Built 1999
Annual Tax Amount $2,719
Lot Size 5,662 Sqft
Acres 0.13
Property Description
One or more photo(s) has been virtually staged. REDUCED TO SELL AND THE SELLER IS OFFERRING A $5,000 CLOSING COST CREDIT FOR THE NEW OWNER!!! Pride of ownership shines! Great curb appeal but wait until you step inside the nearly 3,000 sq ft IMMACULATE interior! The light and bright open floor plan features TONS OF STORAGE, tile floors, BRAND NEW CARPET, fresh paint, and a BRAND NEW AC!. NEW ROOF in 2015! The UPDATED KITCHEN w/WOOD LOOK PORCELAIN TILE boasts an oversized walk in pantry, plenty of room for a large breakfast table, and opens to the family room. Four generously sized bedrooms upstairs, PLUS a BONUS ROOM, w/the owners suite conveniently located on the first level. CONSERVATION LOT so NO REAR NEIGHBORS EVER! Enjoy fresh peaches, bananas, and pineapples from your yard! Zoned for A-RATED Seminole County schools! Priced BELOW Zillow's zestimate!! A sidewalk stroll to shopping, restaurants, and the Oviedo's newest dog park. Low HOA! Come see what Oviedo is continually being chosen as a top city to live in and Family Circle Magazine chose Oviedo as a top 10 city to raise a child.
Location
State FL
County Seminole
Community Waverlee Woods Unit 1
Zoning PUD
Rooms
Other Rooms Attic, Bonus Room, Family Room, Inside Utility
Interior
Interior Features Ceiling Fans(s), Eat-in Kitchen, Kitchen/Family Room Combo, Living Room/Dining Room Combo, Open Floorplan, Thermostat, Walk-In Closet(s), Window Treatments
Heating Central
Cooling Central Air
Flooring Carpet, Ceramic Tile, Tile
Furnishings Unfurnished
Fireplace false
Appliance Dishwasher, Disposal, Electric Water Heater, Range, Range Hood, Refrigerator
Laundry Inside, Laundry Room
Exterior
Exterior Feature Fence, Lighting, Sidewalk, Sliding Doors, Sprinkler Metered
Garage Spaces 2.0
Community Features Playground, Sidewalks
Utilities Available BB/HS Internet Available, Cable Connected, Electricity Available, Fiber Optics, Fire Hydrant, Public, Sewer Connected, Street Lights, Underground Utilities, Water Available
Amenities Available Playground
Waterfront false
View Park/Greenbelt, Trees/Woods
Roof Type Shingle
Porch Covered, Front Porch, Patio
Attached Garage true
Garage true
Private Pool No
Building
Lot Description Conservation Area, City Limits, Level, Sidewalk, Paved
Entry Level Two
Foundation Slab
Lot Size Range Up to 10,889 Sq. Ft.
Sewer Public Sewer
Water Public
Architectural Style Contemporary
Structure Type Block,Stucco
New Construction false
Construction Status Appraisal,Financing,Inspections
Schools
Elementary Schools Partin Elementary
Middle Schools Jackson Heights Middle
High Schools Hagerty High
Others
Pets Allowed Yes
HOA Fee Include Common Area Taxes
Senior Community No
Ownership Fee Simple
Monthly Total Fees $29
Acceptable Financing Cash, Conventional, FHA, VA Loan
Membership Fee Required Required
Listing Terms Cash, Conventional, FHA, VA Loan
Special Listing Condition None
Read Less
Want to know what your home might be worth? Contact us for a FREE valuation!

Our team is ready to help you sell your home for the highest possible price ASAP

© 2024 My Florida Regional MLS DBA Stellar MLS. All Rights Reserved.
Bought with ERA GRIZZARD REAL ESTATE







