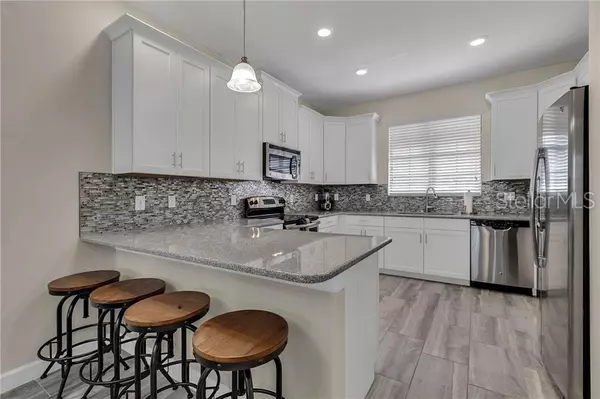$265,000
$285,700
7.2%For more information regarding the value of a property, please contact us for a free consultation.
1317 SHINNECOCK HILLS DR Davenport, FL 33896
4 Beds
4 Baths
2,596 SqFt
Key Details
Sold Price $265,000
Property Type Townhouse
Sub Type Townhouse
Listing Status Sold
Purchase Type For Sale
Square Footage 2,596 sqft
Price per Sqft $102
Subdivision Vistas/Championsgate
MLS Listing ID O5789311
Sold Date 03/18/20
Bedrooms 4
Full Baths 4
HOA Fees $363/mo
HOA Y/N Yes
Year Built 2015
Annual Tax Amount $4,363
Lot Size 1,306 Sqft
Acres 0.03
Property Description
This beautiful three-story villa sits inside the highly desired vistas neighborhood in Championsgate. 4 bedroom 4-bathroom townhome features a fantastic open floor-plan on the 2nd floor perfect for spending time with family. The two master suites on the third floor have walk in closets and their own private bathrooms with dual sinks, garden tub, and seperate showers! Furniture is not included in the sale but can be negotiated. COMMUNITY/HOA provides access to the Vistas Club with high-end amenities such as a game room, a golf simulator, fitness room, wet sauna, and a luxurious, resort-style pool with heated spa. Located only 3 min away from Exit 58 on I-4, the Vistas has easy access to 429, 417, Walt Disney World, Universal Studios, and Orlando International Airport.
Location
State FL
County Osceola
Community Vistas/Championsgate
Zoning PUD
Interior
Interior Features High Ceilings, Kitchen/Family Room Combo, Living Room/Dining Room Combo, Open Floorplan, Solid Surface Counters, Solid Wood Cabinets, Split Bedroom, Walk-In Closet(s)
Heating Central, Electric
Cooling Central Air
Flooring Carpet, Ceramic Tile
Fireplace false
Appliance Dishwasher, Disposal, Dryer, Electric Water Heater, Microwave, Range, Refrigerator, Washer
Exterior
Exterior Feature Sliding Doors
Garage Spaces 2.0
Community Features Fitness Center, Gated, Playground, Pool
Utilities Available BB/HS Internet Available, Cable Available, Cable Connected, Electricity Connected, Public, Street Lights, Underground Utilities
Waterfront false
Roof Type Tile
Attached Garage true
Garage true
Private Pool No
Building
Entry Level Three Or More
Foundation Slab
Lot Size Range Up to 10,889 Sq. Ft.
Sewer Public Sewer
Water Public
Structure Type Block,Stucco
New Construction false
Others
Pets Allowed Yes
HOA Fee Include Pool,Insurance,Maintenance Grounds,Pest Control,Recreational Facilities,Trash
Senior Community No
Ownership Fee Simple
Monthly Total Fees $363
Membership Fee Required Required
Special Listing Condition None
Read Less
Want to know what your home might be worth? Contact us for a FREE valuation!

Our team is ready to help you sell your home for the highest possible price ASAP

© 2024 My Florida Regional MLS DBA Stellar MLS. All Rights Reserved.
Bought with COLDWELL BANKER RESIDENTIAL REAL ESTATE







