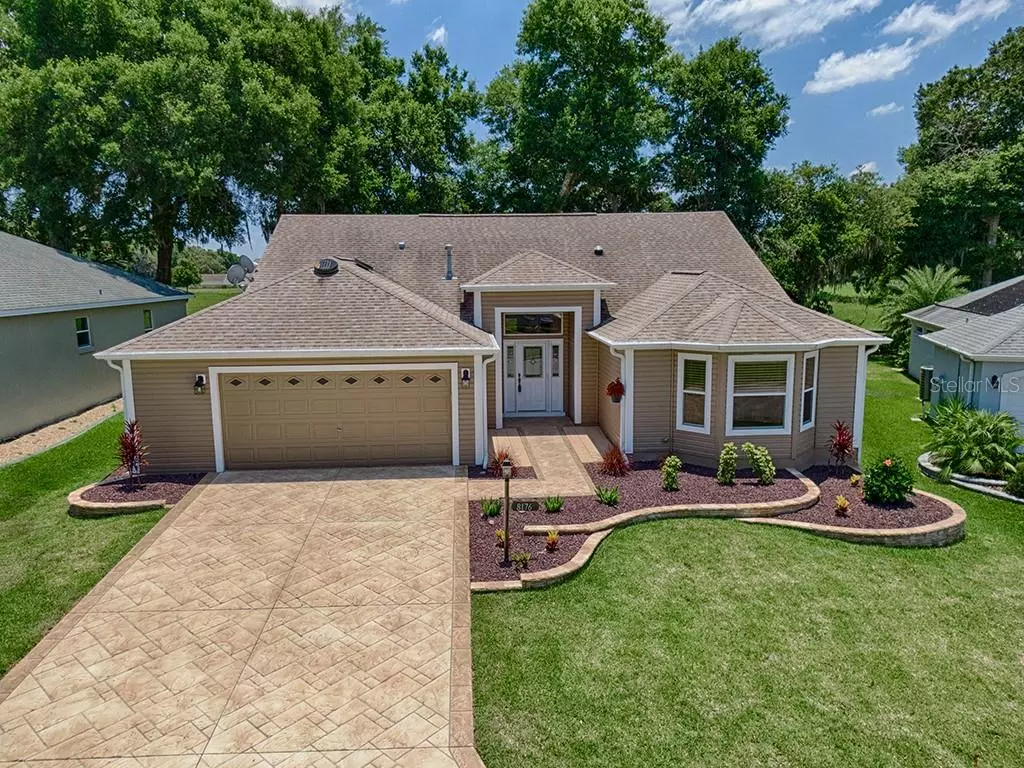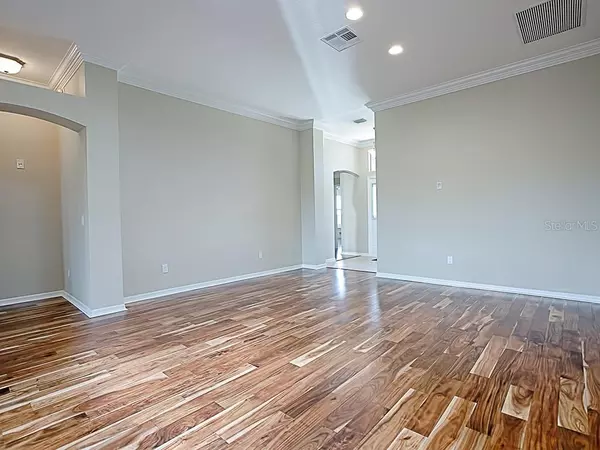$405,000
$439,000
7.7%For more information regarding the value of a property, please contact us for a free consultation.
8176 SE 177TH WINTERTHUR LOOP The Villages, FL 32162
3 Beds
2 Baths
2,007 SqFt
Key Details
Sold Price $405,000
Property Type Single Family Home
Sub Type Single Family Residence
Listing Status Sold
Purchase Type For Sale
Square Footage 2,007 sqft
Price per Sqft $201
Subdivision The Villages
MLS Listing ID G5016230
Sold Date 10/10/19
Bedrooms 3
Full Baths 2
Construction Status Financing,Inspections
HOA Y/N No
Year Built 2003
Annual Tax Amount $3,860
Lot Size 6,969 Sqft
Acres 0.16
Property Description
BOND PAID! FABULOUS TOTALLY RENOVATED 3/2 JUNIPER w/ POOL in the Village of PIEDMONT has it ALL! Overlooking a GREEN PRESERVE area w/ COMPLETE PRIVACY - what an amazing LOCATION! This renovated home greets you w/ DIAGONAL TILE entry that leads to engineered ACACIA HARDWOOD floors stretching through the open living & dining rooms. Notice the incredible view of the PRESERVE outside the sliding glass doors! WOW! The CUSTOM KITCHEN is a TKO! 20” DIAGONAL TILE FLOORS, 42” CHERRY CABINETS w/TOP STAR GRANITE COUNTERS and TRAVERTINE backspash, 9’ CUSTOM ISLAND–plus BLACK STAINLESS Appliances that include a 5-Burner GAS range w/ DOUBLE OVENS & STAINLESS HOOD plus a FRENCH Door, BOTTOM DRAW Refrigerator. The master bedroom w/en suite master bath, features HAND SCRAPED ACACIA floors, walk-in closet w/built-ins and an oversized shower w/ floor to ceiling TRAVERTINE & Frameless Door & separate toilet room. The guest bedrooms feature LAMINATE floors; one is equipped with a QUEEN MURPHY BED, bay window and built-in window seat! The hall bath has a JACUZZI TUB/shower combo w/digital temperature controls! CROWN MOLDING throughout entire home too! The laundry room w/Whirlpool Cabrio washer & STEAM dryer is fully shelved & opens to the EXPANDED 2-car garage w/epoxy painted floor. The lanai is a generous 16x36 w/ GAS HEATED SWIM SPA & BADU JET which opens to a grilling patio w/gas connection and PAVER path around the back of the home, looking out onto the TRANQUIL PRESERVE! THIS HOME IS BEAUTIFULLY DONE INSIDE AND OUT!
Location
State FL
County Marion
Community The Villages
Zoning R1
Rooms
Other Rooms Inside Utility
Interior
Interior Features Built-in Features, Ceiling Fans(s), Crown Molding, High Ceilings, Living Room/Dining Room Combo, Open Floorplan, Stone Counters, Vaulted Ceiling(s), Walk-In Closet(s), Window Treatments
Heating Central, Natural Gas
Cooling Central Air
Flooring Laminate, Tile, Wood
Fireplace false
Appliance Dishwasher, Disposal, Dryer, Gas Water Heater, Microwave, Range, Range Hood, Refrigerator, Washer
Laundry Inside, Laundry Room
Exterior
Exterior Feature Irrigation System, Lighting, Rain Gutters, Sliding Doors
Garage Garage Door Opener, Golf Cart Parking, Oversized
Garage Spaces 2.0
Pool In Ground, Screen Enclosure
Community Features Deed Restrictions, Fitness Center, Golf Carts OK, Golf, Pool, Tennis Courts
Utilities Available BB/HS Internet Available, Cable Available, Electricity Connected, Natural Gas Connected, Public, Sewer Connected, Sprinkler Meter, Street Lights, Underground Utilities, Water Available
Waterfront false
Roof Type Shingle
Porch Covered, Front Porch, Rear Porch, Screened
Parking Type Garage Door Opener, Golf Cart Parking, Oversized
Attached Garage true
Garage true
Private Pool Yes
Building
Lot Description In County
Entry Level One
Foundation Slab
Lot Size Range Up to 10,889 Sq. Ft.
Sewer Public Sewer
Water Public
Architectural Style Florida
Structure Type Vinyl Siding,Wood Frame
New Construction false
Construction Status Financing,Inspections
Others
Pets Allowed Yes
Senior Community Yes
Ownership Fee Simple
Monthly Total Fees $159
Acceptable Financing Cash, Conventional, VA Loan
Listing Terms Cash, Conventional, VA Loan
Special Listing Condition None
Read Less
Want to know what your home might be worth? Contact us for a FREE valuation!

Our team is ready to help you sell your home for the highest possible price ASAP

© 2024 My Florida Regional MLS DBA Stellar MLS. All Rights Reserved.
Bought with REALTY EXECUTIVES IN THE VILLA







