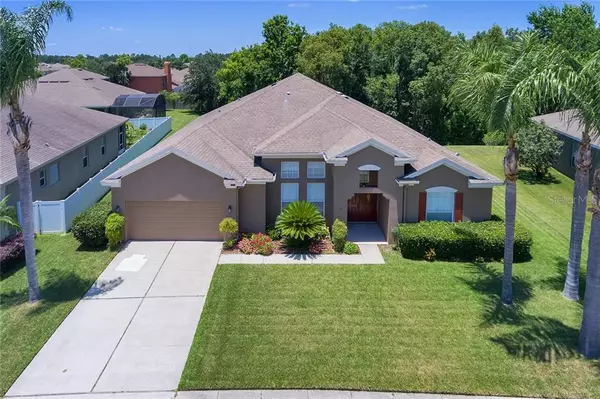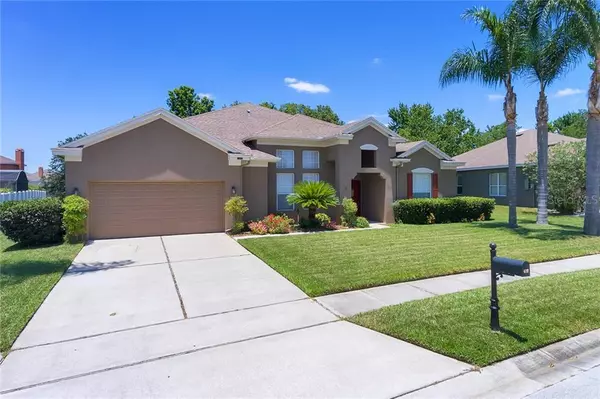$380,000
$399,999
5.0%For more information regarding the value of a property, please contact us for a free consultation.
671 HUNTINGTON PINES DR Ocoee, FL 34761
5 Beds
3 Baths
3,206 SqFt
Key Details
Sold Price $380,000
Property Type Single Family Home
Sub Type Single Family Residence
Listing Status Sold
Purchase Type For Sale
Square Footage 3,206 sqft
Price per Sqft $118
Subdivision Brookestone
MLS Listing ID O5787082
Sold Date 01/31/20
Bedrooms 5
Full Baths 3
Construction Status Appraisal,Financing,Inspections
HOA Fees $70/ann
HOA Y/N Yes
Year Built 2003
Annual Tax Amount $4,076
Lot Size 0.270 Acres
Acres 0.27
Property Description
One or more photo(s) has been virtually staged. Amazing Price per Square Foot in great location! Conveniently located, this gated community remains one of the most popular communities in the area. The backdrop of a large conservation area gives this home a location on a gorgeous home site! Enjoy your morning coffee on the covered lanai while mesmerized by the beauty of the tree lined backyard. Well maintained and plenty of room to roam, the open floor plan of this 5 bedroom / 3 bath home is sure to impress. Plantation shutters give the front of the home an added touch of elegance to the curb appeal. A formal living room welcomes your entertaining while the formal dining will be the perfect venue for family gatherings. A light and bright kitchen, opening to the family room offers granite counters, 42” cabinets, brushed stainless steel appliances and an island that is big enough for everyone to help the cook. When the day is done, retire to the master suite which offers a spacious bath and 2 walk-in closets. A bedroom in the front of the home doubles as an office for the executive in the home. The split bedroom plan offers privacy for everyone in the family; with 2 private baths in the secondary wing it is the perfect haven for the teenagers in your life. As if that wasn't enough, take note of the large bonus room that provides a flex space for your family fun! The functionality of this home is only out done by the tranquility and serenity of this gem. New AC - 2017! Community offers playground, basketball court and tennis court.
Location
State FL
County Orange
Community Brookestone
Zoning R-1A
Rooms
Other Rooms Bonus Room, Family Room, Formal Dining Room Separate, Formal Living Room Separate, Great Room, Inside Utility
Interior
Interior Features Ceiling Fans(s), High Ceilings, Kitchen/Family Room Combo, Split Bedroom, Walk-In Closet(s), Window Treatments
Heating Central, Electric
Cooling Central Air
Flooring Carpet, Ceramic Tile, Laminate, Wood
Furnishings Unfurnished
Fireplace false
Appliance Dishwasher, Disposal, Dryer, Electric Water Heater, Microwave, Range, Refrigerator, Washer
Laundry Inside, Laundry Room
Exterior
Exterior Feature Irrigation System, Sidewalk
Garage Driveway, Garage Door Opener, Oversized
Garage Spaces 2.0
Community Features Deed Restrictions, Playground, Sidewalks, Tennis Courts
Utilities Available BB/HS Internet Available, Cable Connected, Electricity Connected, Public, Sewer Connected, Street Lights
Amenities Available Basketball Court, Gated, Playground, Tennis Court(s)
Waterfront false
View Park/Greenbelt, Trees/Woods
Roof Type Shingle
Porch Covered, Patio
Parking Type Driveway, Garage Door Opener, Oversized
Attached Garage true
Garage true
Private Pool No
Building
Lot Description Conservation Area, Level, Sidewalk, Paved
Entry Level One
Foundation Slab
Lot Size Range 1/4 Acre to 21779 Sq. Ft.
Sewer Public Sewer
Water None
Architectural Style Contemporary
Structure Type Block,Stucco
New Construction false
Construction Status Appraisal,Financing,Inspections
Schools
Elementary Schools Westbrooke Elementary
Middle Schools Sunridge Middle
High Schools West Orange High
Others
Pets Allowed Yes
HOA Fee Include Maintenance Grounds
Senior Community No
Ownership Fee Simple
Monthly Total Fees $70
Acceptable Financing Cash, Conventional
Membership Fee Required Required
Listing Terms Cash, Conventional
Special Listing Condition None
Read Less
Want to know what your home might be worth? Contact us for a FREE valuation!

Our team is ready to help you sell your home for the highest possible price ASAP

© 2024 My Florida Regional MLS DBA Stellar MLS. All Rights Reserved.
Bought with LISTED.COM INC







