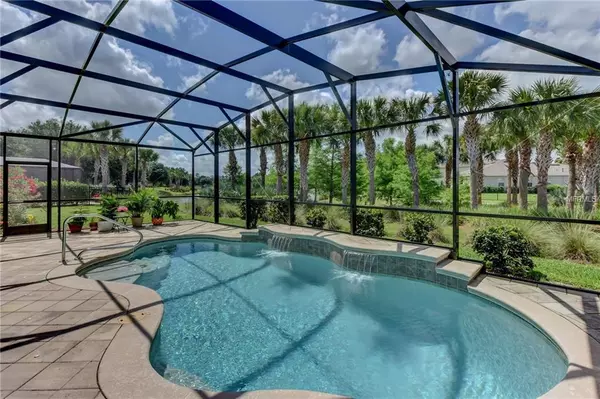$390,000
$395,000
1.3%For more information regarding the value of a property, please contact us for a free consultation.
118 MYRTLEBERRY LN Deland, FL 32724
4 Beds
3 Baths
2,758 SqFt
Key Details
Sold Price $390,000
Property Type Single Family Home
Sub Type Single Family Residence
Listing Status Sold
Purchase Type For Sale
Square Footage 2,758 sqft
Price per Sqft $141
Subdivision Victoria Park Inc 04
MLS Listing ID O5785552
Sold Date 06/27/19
Bedrooms 4
Full Baths 3
Construction Status Other Contract Contingencies
HOA Fees $166/mo
HOA Y/N Yes
Year Built 2014
Annual Tax Amount $4,139
Lot Size 0.270 Acres
Acres 0.27
Lot Dimensions 62x121x132x121
Property Description
4 Bedroom, 3 Bath, 3 Car Garage backs to POND/CONSERVATION & features a Large Screened POOL in Victoria Park. Nestled on a quiet street with low traffic, this beautiful home is loaded with upgrades. Spacious Great Room with Living & Casual Dining overlooking Pool & open to Stunning Gourmet kitchen with glass tile backsplash, Built in Oven/Microwave, 5 burner Gas Cooktop, upgraded insulated dishwasher & Huge Breakfast Bar. Light French Provincial style Staggered Wood Cabinets, GRANITE COUNTERS, Walk in Pantry & Wine Rack. Butler's pantry with extra cabinets & counter in hallway to Dining Room/Flex Area. Large Master Suite features a sitting area with 3 windows overlooking the pool. Master bath has spacious glass enclosed shower and Dual Vanity. Double sided large walk in closet with CA Closet system with built in dresser. Bedrooms 2 & 3 share the Jack & Jill Bath and Bedroom 4 shares a hallway with the Pool bath. Guest rooms have closet organizers also & have 2 more walk in closets. Saltwater pool is 25X13 & is 6' deep. Spacious pool deck is perfect for entertaining with large covered lanai and open patio areas for BBQ's & sunbathing. This home is meticulously maintained & neutral through out. ONE YEAR HOME WARRANTY & remaining Structural Warranty. This home may be under audio/video surveillance. 2 miles-Publix & Shopping, 5 miles-downtown Deland, 25 mins-Beach & Lake Mary, 45 mins-Orlando, 1 hour-Disney.
Location
State FL
County Volusia
Community Victoria Park Inc 04
Zoning 999
Rooms
Other Rooms Formal Dining Room Separate, Great Room, Inside Utility
Interior
Interior Features Built-in Features, Ceiling Fans(s), Eat-in Kitchen, High Ceilings, Kitchen/Family Room Combo, Living Room/Dining Room Combo, Open Floorplan, Split Bedroom, Stone Counters, Thermostat, Tray Ceiling(s), Walk-In Closet(s)
Heating Central, Heat Pump
Cooling Central Air
Flooring Carpet, Ceramic Tile
Furnishings Negotiable
Fireplace false
Appliance Built-In Oven, Cooktop, Dishwasher, Disposal, Dryer, Gas Water Heater, Microwave, Refrigerator, Washer
Laundry Inside, Laundry Room
Exterior
Exterior Feature French Doors, Irrigation System, Lighting, Rain Gutters, Sidewalk, Sliding Doors
Garage Garage Door Opener, Oversized
Garage Spaces 3.0
Pool Gunite, In Ground, Salt Water, Screen Enclosure
Community Features Deed Restrictions, Fitness Center, Golf, Irrigation-Reclaimed Water, Park, Playground, Pool, Sidewalks, Tennis Courts
Utilities Available BB/HS Internet Available, Cable Connected, Electricity Connected, Fire Hydrant, Natural Gas Connected, Public, Sewer Connected, Sprinkler Recycled, Street Lights, Underground Utilities
Amenities Available Cable TV, Clubhouse, Fitness Center, Park, Playground, Pool, Recreation Facilities, Tennis Court(s)
Waterfront true
Waterfront Description Pond
View Y/N 1
View Garden, Park/Greenbelt, Water
Roof Type Shingle
Porch Front Porch, Rear Porch, Screened
Parking Type Garage Door Opener, Oversized
Attached Garage true
Garage true
Private Pool Yes
Building
Lot Description Greenbelt, City Limits, Oversized Lot, Sidewalk, Paved
Entry Level One
Foundation Slab
Lot Size Range 1/4 Acre to 21779 Sq. Ft.
Builder Name DR Horton
Sewer Public Sewer
Water Public
Architectural Style Contemporary
Structure Type Block,Stucco
New Construction false
Construction Status Other Contract Contingencies
Schools
Elementary Schools Freedom Elem
Middle Schools Deland Middle
High Schools Deland High
Others
Pets Allowed Yes
HOA Fee Include Cable TV,Pool,Internet,Management,Other,Recreational Facilities,Security
Senior Community No
Pet Size Extra Large (101+ Lbs.)
Ownership Fee Simple
Monthly Total Fees $166
Acceptable Financing Cash, Conventional, VA Loan
Membership Fee Required Required
Listing Terms Cash, Conventional, VA Loan
Num of Pet 4
Special Listing Condition None
Read Less
Want to know what your home might be worth? Contact us for a FREE valuation!

Our team is ready to help you sell your home for the highest possible price ASAP

© 2024 My Florida Regional MLS DBA Stellar MLS. All Rights Reserved.
Bought with SOUTHERN EXCLUSIVE REALTY CORP







