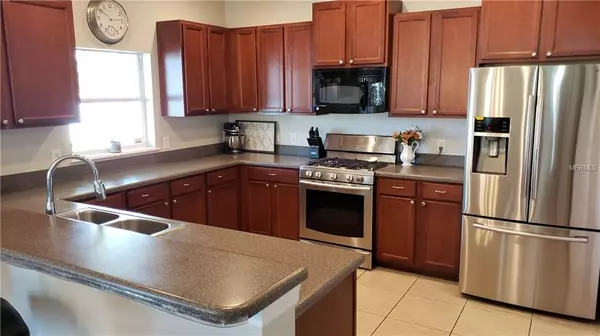$255,000
$264,900
3.7%For more information regarding the value of a property, please contact us for a free consultation.
11634 BALINTORE DR Riverview, FL 33579
4 Beds
3 Baths
2,486 SqFt
Key Details
Sold Price $255,000
Property Type Single Family Home
Sub Type Single Family Residence
Listing Status Sold
Purchase Type For Sale
Square Footage 2,486 sqft
Price per Sqft $102
Subdivision Panther Trace Ph 2B-2
MLS Listing ID O5785541
Sold Date 08/09/19
Bedrooms 4
Full Baths 2
Half Baths 1
Construction Status Appraisal,Financing,Inspections
HOA Fees $8/ann
HOA Y/N Yes
Year Built 2009
Annual Tax Amount $5,183
Lot Size 8,276 Sqft
Acres 0.19
Property Description
NO NEED TO SEARCH ANY FURTHER for your Dream Home!! This 4 Bed/2.5 Bath with many upgrades in a very large corner lot with above ground pool. Enjoy and relax on the cozy front porch that leads you into this IMPRESSIVE home w/over 2400 Sq. of living space totally exterior painted on DEC 2016. FANTASTIC floor plan with separate formal living room, spacious family room & so MANY EXTRA'S. New AC system (installed on JAN 2017). The GOURMET kitchen overlooks the open family room that offers plenty of cabinet/counter space, breakfast bar, closet pantry, and great appliances (dual system GAS/Electric) and thankless water heater. Home includes an oversized master suite & upgraded bath w/oversized walk-in closet, new hardwood floors all through upstairs, spacious sitting area, double vanity in baths, garden tub & separate shower. All secondary bedrooms are generously sized. Large covered lanai overlooks the expansive fenced backyard & plenty of room to add your dream pool. Home is located in Panther Trace a great place for families, it's a great location! Community features a recreation center w/kitchen, meeting rooms, tennis courts, lagoon style pool, kid's water play park & A-rated Collins Elementary School. READY TO MOVE IN!!
Location
State FL
County Hillsborough
Community Panther Trace Ph 2B-2
Zoning PD
Interior
Interior Features Thermostat, Walk-In Closet(s)
Heating Central
Cooling Central Air
Flooring Ceramic Tile, Wood
Fireplace false
Appliance Dishwasher, Disposal, Electric Water Heater, Gas Water Heater, Range, Refrigerator, Tankless Water Heater
Exterior
Exterior Feature Fence, Sliding Doors, Sprinkler Metered
Garage Spaces 2.0
Pool Above Ground
Community Features Playground, Pool, Tennis Courts
Utilities Available Electricity Connected, Natural Gas Connected, Sprinkler Meter
Waterfront false
Roof Type Shingle
Attached Garage true
Garage true
Private Pool Yes
Building
Entry Level Two
Foundation Slab
Lot Size Range 1/4 Acre to 21779 Sq. Ft.
Sewer Public Sewer
Water Public
Structure Type Block
New Construction false
Construction Status Appraisal,Financing,Inspections
Others
Pets Allowed No
Senior Community No
Ownership Fee Simple
Monthly Total Fees $8
Membership Fee Required Required
Special Listing Condition None
Read Less
Want to know what your home might be worth? Contact us for a FREE valuation!

Our team is ready to help you sell your home for the highest possible price ASAP

© 2024 My Florida Regional MLS DBA Stellar MLS. All Rights Reserved.
Bought with KELLER WILLIAMS REALTY S.SHORE







