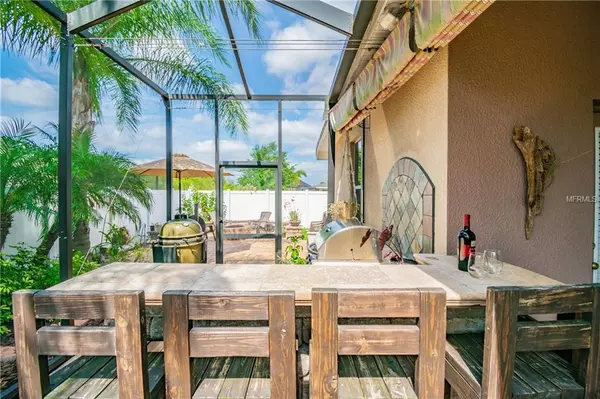$365,000
$375,000
2.7%For more information regarding the value of a property, please contact us for a free consultation.
12302 BELCROFT DRIVE Riverview, FL 33579
4 Beds
3 Baths
3,161 SqFt
Key Details
Sold Price $365,000
Property Type Single Family Home
Sub Type Single Family Residence
Listing Status Sold
Purchase Type For Sale
Square Footage 3,161 sqft
Price per Sqft $115
Subdivision Panther Trace Ph 2B-2
MLS Listing ID T3174107
Sold Date 07/05/19
Bedrooms 4
Full Baths 3
Construction Status Appraisal,Financing,Inspections
HOA Fees $6/ann
HOA Y/N Yes
Year Built 2011
Annual Tax Amount $5,892
Lot Size 10,454 Sqft
Acres 0.24
Lot Dimensions 95.0X104.0
Property Description
This home shows better than a model! You will NOT BE DISAPPOINTED! The outside screened in lanai and summer kitchen is setup for relaxation and entertaining! PLUS, you'll be stunned to see the additional paver patio with a fire pit and lush tropical landscaping! The DREAM Gourmet Kitchen is beautiful! All of the flooring in the main areas is installed in a herringbone pattern and it looks amazing! Live the Florida Lifestyle!! Every detail and finish in this home is perfectly selected. Bring your most picky buyers. They will LOVE it! Please review the 3D virtual tour! This home was built by Standard Pacific Homes and it is their infamous Manchester split floor plan! The Manchester features 3161 AC sq. ft. and has 4 bedrooms, 3 baths, den, huge upstairs bonus room & a 3-car garage. The Master Bedroom has a nice sitting room with access to the covered lanai. The Gourmet kitchen has double wall ovens, a gas cooktop & beautiful 42" Cabinets with Granite Countertops. Standard Pacific builds Energy Star Qualified Homes so you will save money on your utility bills. Plus, this home has a tankless water heater. Panther Trace is a family oriented community with lots of outdoor activity areas and a lagoon pool.
Location
State FL
County Hillsborough
Community Panther Trace Ph 2B-2
Zoning PD-MU
Rooms
Other Rooms Bonus Room, Den/Library/Office, Family Room, Formal Dining Room Separate, Great Room, Inside Utility, Interior In-Law Apt
Interior
Interior Features Built-in Features, Ceiling Fans(s), Crown Molding, Eat-in Kitchen, High Ceilings, Kitchen/Family Room Combo, Other, Solid Surface Counters, Split Bedroom, Stone Counters, Tray Ceiling(s), Vaulted Ceiling(s), Walk-In Closet(s)
Heating Central, Zoned
Cooling Central Air, Zoned
Flooring Carpet, Ceramic Tile
Fireplace false
Appliance Built-In Oven, Convection Oven, Dishwasher, Disposal, Exhaust Fan, Gas Water Heater, Microwave
Exterior
Exterior Feature Fence, Irrigation System, Other, Outdoor Grill, Outdoor Kitchen, Sidewalk, Sliding Doors
Garage Garage Door Opener
Garage Spaces 3.0
Community Features Deed Restrictions, Playground, Pool, Tennis Courts
Utilities Available Electricity Connected, Fire Hydrant, Public, Sprinkler Meter, Street Lights, Underground Utilities
Amenities Available Playground, Recreation Facilities, Tennis Court(s)
Waterfront false
View Trees/Woods
Roof Type Shingle
Porch Covered, Deck, Front Porch, Patio, Rear Porch, Screened, Wrap Around
Parking Type Garage Door Opener
Attached Garage true
Garage true
Private Pool No
Building
Lot Description Corner Lot, Oversized Lot, Sidewalk, Paved
Entry Level Two
Foundation Slab
Lot Size Range Up to 10,889 Sq. Ft.
Builder Name Standard Pacific Homes
Sewer Public Sewer
Water Public
Architectural Style Contemporary, Florida
Structure Type Block,Stucco,Wood Frame
New Construction false
Construction Status Appraisal,Financing,Inspections
Schools
Elementary Schools Collins-Hb
Middle Schools Barrington Middle
High Schools Riverview-Hb
Others
Pets Allowed Yes
Senior Community No
Ownership Fee Simple
Monthly Total Fees $6
Acceptable Financing Cash, Conventional, VA Loan
Membership Fee Required Required
Listing Terms Cash, Conventional, VA Loan
Special Listing Condition None
Read Less
Want to know what your home might be worth? Contact us for a FREE valuation!

Our team is ready to help you sell your home for the highest possible price ASAP

© 2024 My Florida Regional MLS DBA Stellar MLS. All Rights Reserved.
Bought with FUTURE HOME REALTY INC







