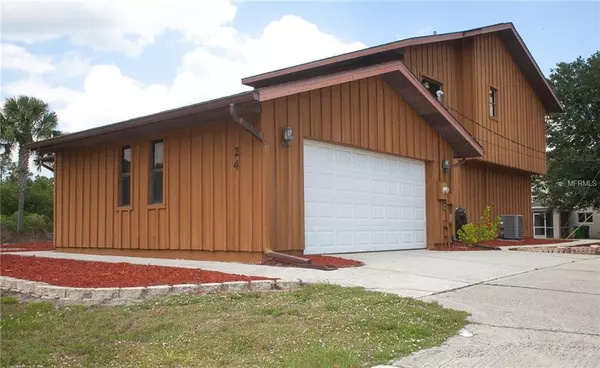$250,000
$299,900
16.6%For more information regarding the value of a property, please contact us for a free consultation.
24 NORMAN ST Port Charlotte, FL 33954
3 Beds
2 Baths
2,489 SqFt
Key Details
Sold Price $250,000
Property Type Single Family Home
Sub Type Single Family Residence
Listing Status Sold
Purchase Type For Sale
Square Footage 2,489 sqft
Price per Sqft $100
Subdivision Port Charlotte Sec 015
MLS Listing ID C7415481
Sold Date 07/15/19
Bedrooms 3
Full Baths 2
Construction Status Appraisal,Financing,Inspections
HOA Y/N No
Year Built 1988
Annual Tax Amount $2,561
Lot Size 0.460 Acres
Acres 0.46
Property Description
Your private OASIS in the heart of PORT CHARLOTTE awaits. This home is an incredible custom built over 4000 sq. ft. MASTERPIECE. Too many updates to name. Each of the 2 large bedrooms and loft area upstairs offer Privacy making this the perfect house for family and guests. The split floor plan maximizes privacy and SOARING ceilings adds to the open feel of the living areas. The kitchen is a SPECTACULAR multitude of cabinets, solid counters, and newer appliances. This home was replumed in 2018. A formal dining room with French doors to the lanai and a formal living room are added bonuses. Additional features include a custom WOOD BURNING fire place in the family room and plenty of storage. The OVERSIZED screened in lanai is the perfect place to relax and watch TV or play in the custom stone pool. A private POOL HOUSE is conveniently located in the pool area along with a built in grill for that resort feel. The oversized backyard provides the perfect privacy when entertaining on the party deck or quietly enjoying the STARS. The MATURE TREES accent the lush, tropical landscaping surrounding the home. In addition to the oversized two car garage, A separate building with a two car garage is connected to an air conditioned one room MOTHER-IN-LAW suite complete with Full bathroom and Kitchen this may also be used as a home gym, art studio or a den. An oversized driveway is large enough to accommodate your cars and your RV. Do not hesitate make an appointment today to view this unique FLORIDA home!
Location
State FL
County Charlotte
Community Port Charlotte Sec 015
Zoning RSF3.5
Rooms
Other Rooms Attic, Family Room, Formal Dining Room Separate, Formal Living Room Separate, Interior In-Law Apt, Loft
Interior
Interior Features Cathedral Ceiling(s), Ceiling Fans(s), Eat-in Kitchen, Kitchen/Family Room Combo, Open Floorplan, Solid Surface Counters, Solid Wood Cabinets, Walk-In Closet(s), Window Treatments
Heating Central, Electric
Cooling Central Air, Zoned
Flooring Laminate, Slate, Tile
Fireplaces Type Family Room, Wood Burning
Fireplace true
Appliance Dishwasher, Disposal, Dryer, Electric Water Heater, Microwave, Range, Refrigerator, Washer
Laundry In Garage
Exterior
Exterior Feature French Doors, Hurricane Shutters, Irrigation System, Lighting, Outdoor Grill, Outdoor Shower, Sliding Doors, Storage
Garage Bath In Garage, Boat, Converted Garage, Driveway, Garage Door Opener, Garage Faces Side, Off Street, Split Garage, Workshop in Garage
Garage Spaces 4.0
Pool Child Safety Fence, Fiber Optic Lighting, Gunite, Heated, In Ground, Lighting, Outside Bath Access, Screen Enclosure
Utilities Available Cable Connected, Public, Sewer Connected, Sprinkler Well, Street Lights
Waterfront false
View Park/Greenbelt, Trees/Woods
Roof Type Shingle
Porch Covered, Enclosed, Screened
Parking Type Bath In Garage, Boat, Converted Garage, Driveway, Garage Door Opener, Garage Faces Side, Off Street, Split Garage, Workshop in Garage
Attached Garage true
Garage true
Private Pool Yes
Building
Lot Description Corner Lot, Greenbelt, In County, Irregular Lot, Near Public Transit, Oversized Lot, Paved
Story 2
Entry Level Two
Foundation Slab
Lot Size Range 1/4 Acre to 21779 Sq. Ft.
Sewer Public Sewer
Water Public, Well
Architectural Style Contemporary
Structure Type Wood Frame,Wood Siding
New Construction false
Construction Status Appraisal,Financing,Inspections
Others
Senior Community No
Ownership Fee Simple
Acceptable Financing Cash, Conventional, FHA, VA Loan
Listing Terms Cash, Conventional, FHA, VA Loan
Special Listing Condition None
Read Less
Want to know what your home might be worth? Contact us for a FREE valuation!

Our team is ready to help you sell your home for the highest possible price ASAP

© 2024 My Florida Regional MLS DBA Stellar MLS. All Rights Reserved.
Bought with RE/MAX ANCHOR OF MARINA PARK







