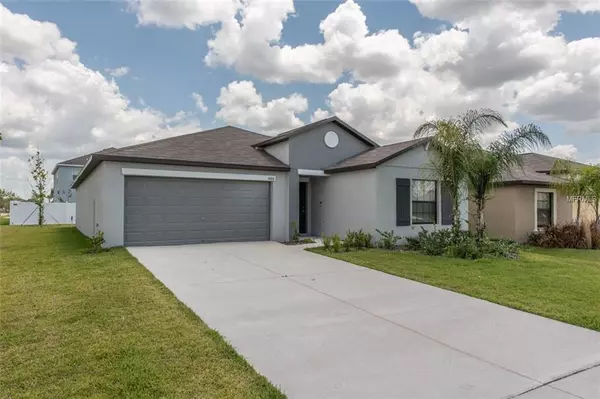$220,000
$225,000
2.2%For more information regarding the value of a property, please contact us for a free consultation.
14104 COVERT GREEN PL Riverview, FL 33579
4 Beds
2 Baths
1,936 SqFt
Key Details
Sold Price $220,000
Property Type Single Family Home
Sub Type Single Family Residence
Listing Status Sold
Purchase Type For Sale
Square Footage 1,936 sqft
Price per Sqft $113
Subdivision Carlton Lks West Ph 1 2A
MLS Listing ID T3172781
Sold Date 06/19/19
Bedrooms 4
Full Baths 2
Construction Status No Contingency
HOA Fees $8/ann
HOA Y/N Yes
Year Built 2018
Annual Tax Amount $2,451
Lot Size 8,276 Sqft
Acres 0.19
Property Description
BRAND NEW Home in Southfork Lakes! Why wait when you can move right into this BRAND NEW Never Lived In Corner Home featuring a 3 way split plan with 4 bedrooms, 2 full bathrooms, breakfast nook, and kitchen overlooking the great room and patio. The home has many upgrades which include 42” cabinets, ceramic tile flooring, nice kitchen appliances and counter tops, separate vanities in the master bath, and much more! Outside you will find a covered patio and spacious backyard which is partially fenced and a great corner lot! Really nice floor plan in this Lennar Hartford model. The location offers central access to both counties and your choice of US-301, US-41 or I-75...plus the convenience of proximity to Super Walmart, Publix, Amazon Warehouse, St. Josephs Hospital and local dining and shopping!
Location
State FL
County Hillsborough
Community Carlton Lks West Ph 1 2A
Zoning PD
Rooms
Other Rooms Inside Utility
Interior
Interior Features Living Room/Dining Room Combo, Open Floorplan, Solid Wood Cabinets, Walk-In Closet(s)
Heating Electric
Cooling Central Air
Flooring Carpet, Ceramic Tile
Furnishings Unfurnished
Fireplace false
Appliance Cooktop, Dishwasher, Disposal, Dryer, Electric Water Heater, Microwave, Refrigerator, Washer
Laundry Inside, Laundry Room
Exterior
Exterior Feature Fence, Hurricane Shutters, Sprinkler Metered
Garage Spaces 2.0
Community Features Association Recreation - Owned, Playground, Pool
Utilities Available Cable Available, Phone Available, Public, Sprinkler Meter
Amenities Available Clubhouse
Waterfront false
View Garden
Roof Type Shingle
Porch Front Porch, Patio
Attached Garage true
Garage true
Private Pool No
Building
Lot Description Corner Lot
Story 1
Entry Level One
Foundation Slab
Lot Size Range Up to 10,889 Sq. Ft.
Builder Name LENNAR
Sewer Private Sewer
Water Public
Structure Type Block,Brick,Stucco
New Construction true
Construction Status No Contingency
Schools
Elementary Schools Summerfield Crossing Elementary
Middle Schools Eisenhower-Hb
High Schools East Bay-Hb
Others
Pets Allowed Yes
Senior Community No
Ownership Co-op
Monthly Total Fees $8
Acceptable Financing Cash, Conventional, FHA
Membership Fee Required Required
Listing Terms Cash, Conventional, FHA
Special Listing Condition None
Read Less
Want to know what your home might be worth? Contact us for a FREE valuation!

Our team is ready to help you sell your home for the highest possible price ASAP

© 2024 My Florida Regional MLS DBA Stellar MLS. All Rights Reserved.
Bought with KELLER WILLIAMS - NEW TAMPA







