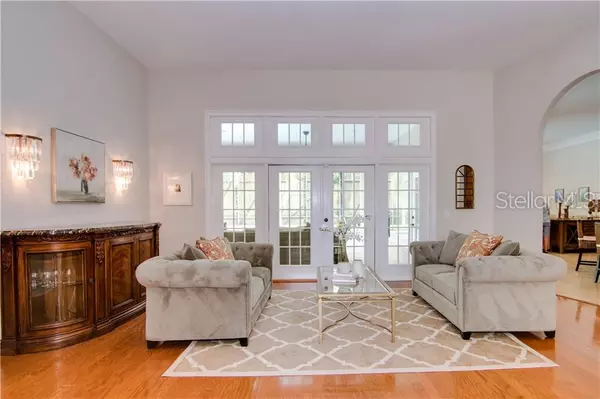$540,000
$559,900
3.6%For more information regarding the value of a property, please contact us for a free consultation.
5044 WESLEY DR Tampa, FL 33647
4 Beds
3 Baths
2,956 SqFt
Key Details
Sold Price $540,000
Property Type Single Family Home
Sub Type Single Family Residence
Listing Status Sold
Purchase Type For Sale
Square Footage 2,956 sqft
Price per Sqft $182
Subdivision Tampa Palms Area 02 7E Unit 02
MLS Listing ID T3172456
Sold Date 10/09/19
Bedrooms 4
Full Baths 3
Construction Status Appraisal,Financing,Inspections
HOA Fees $58/qua
HOA Y/N Yes
Year Built 1993
Annual Tax Amount $8,956
Lot Size 0.520 Acres
Acres 0.52
Property Description
Single story home is located in the gated community Huntington in desirable Tampa Palms. Split floor plan home features 4 bedrooms, office, 3 baths & 3 car garage. Located on .52 acre nestled against conservation, the layout of this home is perfect for entertaining! Open up the main living area thru the triple sliders to the sparkling pool surrounded by travertine decking in an oversize lanai. Warm kitchen offering an expansive island features maple cabinets w/ ornate wood carving detail, pull-out drawers, under cabinet lighting, Wolf gas cook range, wine fridge, SubZero fridge, Thermador oven & warming drawer. Gleaming hardwood floors adorn front entry, dining room, living room & office. French doors lead into office featuring custom built-in bookshelves. Double door entry to master retreat which features two walk-in closets w/ custom built-in shelves. Elegantly remodeled master bath featuring dual vanity w/ soft close drawers, granite counters, travertine floors, frameless glass shower, separate bathing tub & water closet. New in the past 1.5 years: tankless hot water heater, enhanced landscaping,brick paved driveway,washer,dryer, dishwasher,microwave,disposal,garage door openers, black out shades,pool filter, pump & piping, interior/exterior paint & carpet. Other features incl tile roof, crown molding, separate laundry room w/ maple cabinets & utility sink, & an en-suite bathroom in one of the junior bedrooms. Added bonus feature allows you to control the gas heated pool/spa from anywhere in the world!
Location
State FL
County Hillsborough
Community Tampa Palms Area 02 7E Unit 02
Zoning CU
Rooms
Other Rooms Den/Library/Office, Family Room, Formal Dining Room Separate, Formal Living Room Separate, Inside Utility
Interior
Interior Features Built-in Features, Cathedral Ceiling(s), Ceiling Fans(s), Crown Molding, High Ceilings, Kitchen/Family Room Combo, Split Bedroom, Vaulted Ceiling(s), Walk-In Closet(s)
Heating Central
Cooling Central Air
Flooring Carpet, Ceramic Tile, Wood
Fireplaces Type Family Room, Wood Burning
Fireplace true
Appliance Convection Oven, Dishwasher, Microwave, Range Hood, Refrigerator, Washer, Wine Refrigerator
Laundry Inside, Laundry Room
Exterior
Exterior Feature French Doors, Rain Gutters, Sliding Doors
Garage Driveway, Garage Door Opener
Garage Spaces 3.0
Pool Gunite, Heated, In Ground, Screen Enclosure
Community Features Deed Restrictions, Gated, Park, Playground
Utilities Available BB/HS Internet Available, Cable Available, Public, Street Lights
Amenities Available Basketball Court, Playground, Pool, Tennis Court(s)
Waterfront false
View Trees/Woods
Roof Type Tile
Porch Covered, Deck, Patio, Porch, Screened
Parking Type Driveway, Garage Door Opener
Attached Garage true
Garage true
Private Pool Yes
Building
Lot Description Conservation Area, City Limits, Sidewalk, Paved, Private
Entry Level One
Foundation Slab
Lot Size Range 1/2 Acre to 1 Acre
Sewer Public Sewer
Water Public
Architectural Style Contemporary
Structure Type Block,Stucco
New Construction false
Construction Status Appraisal,Financing,Inspections
Schools
Elementary Schools Chiles-Hb
Middle Schools Liberty-Hb
High Schools Freedom-Hb
Others
Pets Allowed Yes
Senior Community No
Ownership Fee Simple
Monthly Total Fees $81
Acceptable Financing Cash, Conventional, FHA, VA Loan
Membership Fee Required Required
Listing Terms Cash, Conventional, FHA, VA Loan
Special Listing Condition None
Read Less
Want to know what your home might be worth? Contact us for a FREE valuation!

Our team is ready to help you sell your home for the highest possible price ASAP

© 2024 My Florida Regional MLS DBA Stellar MLS. All Rights Reserved.
Bought with CENTURY 21 BILL NYE REALTY







