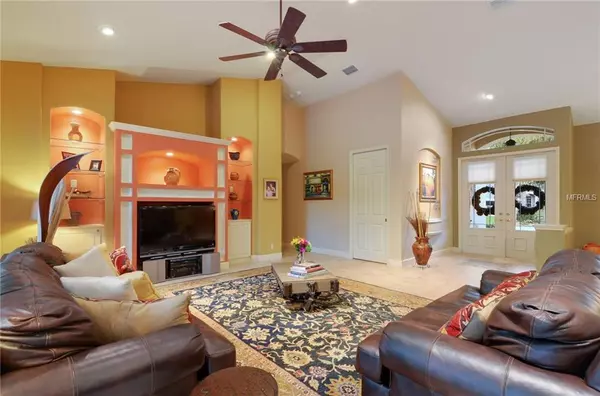$524,000
$584,900
10.4%For more information regarding the value of a property, please contact us for a free consultation.
3405 SHEEHAN DR Land O Lakes, FL 34638
3 Beds
3 Baths
3,395 SqFt
Key Details
Sold Price $524,000
Property Type Single Family Home
Sub Type Single Family Residence
Listing Status Sold
Purchase Type For Sale
Square Footage 3,395 sqft
Price per Sqft $154
Subdivision Oakstead Prcl 01
MLS Listing ID T3171697
Sold Date 07/29/19
Bedrooms 3
Full Baths 3
Construction Status Appraisal,Financing,Inspections
HOA Fees $4/ann
HOA Y/N Yes
Year Built 2005
Annual Tax Amount $6,578
Lot Size 0.420 Acres
Acres 0.42
Property Description
REDUCED AND READY! This 3395 Square Foot ARTHUR RUTENBERG, Amelia IV does not disappoint! Located on a coveted CUL DE SAC in the UPSCALE, GATED, STRATHMORE Village within Oakstead, this .42 ACRE PREMIUM HOMESITE adjoining CONSERVATION, offers a delectable assortment of trees including Avocados, Guava, Lemons, Papaya, Valencia Oranges, Bananas and Pomegranate. All this is kept green with affordable RECLAIMED sprinkler water. To see it ILLUMINATED at night is a vision!
This meticulously maintained home offers 3 LARGE Bedrooms, 3 Full Baths, PLUS an OFFICE/DEN (Gorgeous Built-ins Included), a fully outfitted BONUS ROOM w/WINE COOLER, WET BAR and Stools. This GOURMET Kitchen has a new 5 BURNER Natural Gas Stovetop, New DOUBLE OVENS and NEW Dishwasher. This OVERSIZED Master Suite features 2 large California WALK-IN Closets, (Wall Safe incl) DBL Vanities, Jetted JACUZZI Tub, Separate Shower and separate Water Closet with BIDET. ALL Window Treatments convey! There is NO CARPET anywhere! The CAGED, HEATED, SALT WATER POOL and SPA make this your own personal Paradise. ALL PATIO FURNITURE IS INCLUDED! The SIDE FACING, OVERSIZED 3 CAR GARAGE has an added 2 feet in depth. Other upgrades include BRAND NEW Lennox 2-Zone AC, INSTANT HOT WATER, WATER SOFTENER, CENTRAL VAC, GENERATOR READY, and the fully appointed Laundry Room comes with new SAMSUNG Washer and DRYER. CDD FEES are included in tax amount shown. NOT in a Flood Zone. Please see ATTACHMENTS for so many more Features!
Location
State FL
County Pasco
Community Oakstead Prcl 01
Zoning MPUD
Rooms
Other Rooms Bonus Room, Den/Library/Office, Formal Dining Room Separate
Interior
Interior Features Ceiling Fans(s), Central Vaccum, Crown Molding, Eat-in Kitchen, High Ceilings, Open Floorplan, Solid Surface Counters, Solid Wood Cabinets, Split Bedroom, Stone Counters, Tray Ceiling(s), Walk-In Closet(s), Wet Bar, Window Treatments
Heating Natural Gas
Cooling Central Air
Flooring Ceramic Tile, Wood
Furnishings Negotiable
Fireplace false
Appliance Built-In Oven, Cooktop, Dishwasher, Disposal, Dryer, Gas Water Heater, Microwave, Refrigerator, Washer, Water Softener, Wine Refrigerator
Laundry Inside, Laundry Room
Exterior
Exterior Feature Lighting, Rain Gutters, Sprinkler Metered
Garage Driveway, Garage Door Opener, Garage Faces Side, Oversized
Garage Spaces 3.0
Pool Auto Cleaner, Child Safety Fence, Gunite, Heated, In Ground, Lighting, Pool Sweep, Salt Water, Screen Enclosure
Community Features Association Recreation - Owned, Deed Restrictions, Fitness Center, Gated, Playground, Pool, Sidewalks, Tennis Courts
Utilities Available BB/HS Internet Available, Natural Gas Connected, Sprinkler Recycled, Street Lights, Underground Utilities
Amenities Available Basketball Court, Clubhouse, Fence Restrictions, Gated, Recreation Facilities
Waterfront false
View Garden, Pool, Trees/Woods
Roof Type Shingle
Porch Covered, Patio, Screened
Parking Type Driveway, Garage Door Opener, Garage Faces Side, Oversized
Attached Garage true
Garage true
Private Pool Yes
Building
Lot Description Conservation Area, Private
Entry Level One
Foundation Slab
Lot Size Range 1/4 Acre to 21779 Sq. Ft.
Builder Name Arthur Rutenberg
Sewer Public Sewer
Water Public
Structure Type Block,Stucco
New Construction false
Construction Status Appraisal,Financing,Inspections
Schools
Elementary Schools Oakstead Elementary-Po
Middle Schools Charles S. Rushe Middle-Po
High Schools Sunlake High School-Po
Others
Pets Allowed Breed Restrictions
HOA Fee Include Pool,Private Road
Senior Community No
Ownership Fee Simple
Monthly Total Fees $4
Acceptable Financing Cash, Conventional, FHA, VA Loan
Membership Fee Required Required
Listing Terms Cash, Conventional, FHA, VA Loan
Special Listing Condition None
Read Less
Want to know what your home might be worth? Contact us for a FREE valuation!

Our team is ready to help you sell your home for the highest possible price ASAP

© 2024 My Florida Regional MLS DBA Stellar MLS. All Rights Reserved.
Bought with RE/MAX DYNAMIC







