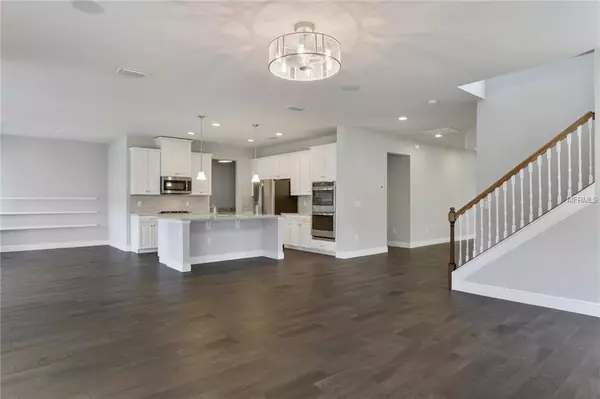$427,500
$445,000
3.9%For more information regarding the value of a property, please contact us for a free consultation.
11854 LAKE LUCAYA DR Riverview, FL 33579
5 Beds
4 Baths
3,960 SqFt
Key Details
Sold Price $427,500
Property Type Single Family Home
Sub Type Single Family Residence
Listing Status Sold
Purchase Type For Sale
Square Footage 3,960 sqft
Price per Sqft $107
Subdivision Lucaya Lake Club Ph 2F
MLS Listing ID T3171135
Sold Date 07/05/19
Bedrooms 5
Full Baths 3
Half Baths 1
Construction Status Financing
HOA Fees $60/mo
HOA Y/N Yes
Year Built 2017
Annual Tax Amount $5,717
Lot Size 8,276 Sqft
Acres 0.19
Property Description
One or more photo(s) has been virtually staged. Must see this great deal! Absolutely gorgeous, practically brand new, 5 bedroom 3 1/2 baths, 3 car garage home with a huge fenced in back yard in the Lake Lucaya gated community. Features include an open floor plan layout with a LeGrand sound system with zoned control in the living room and screened in lanai, Culligan water softener and filtration system throughout, tankless water heater and dual air-conditioning systems zoned for each floor. The First floor features include tile floor throughout, a large bedroom with an on-suite full bathroom and walk-in closet, open kitchen with granite countertops, wood cabinets, soft-close drawers, upgraded stainless steel GE appliance package with double ovens, an office/den with French doors, Mud room with wood cabinetry and granite countertops, and a breakfast nook. The second floor features a huge Master Bedroom with an on-suite master bathroom which includes double sinks, stand up shower, and a huge walk in master closet with built in shelving, large laundry room with basin and Samsung front load washer and dryer, a spacious loft and 3 more large bedrooms. Exterior features include a large screened in lanai and a fully fenced in back yard with 6 ft vinyl fencing. Lucaya Lake Club is an all natural gas community & features resort-style amenities including a club house, fitness center, splash park, playground, & swimming pool. The most beautiful feature of this community is its 78-acre lake; accessible to all residents for canoeing, kayaking, paddle boarding.
Location
State FL
County Hillsborough
Community Lucaya Lake Club Ph 2F
Zoning PD
Rooms
Other Rooms Den/Library/Office, Inside Utility, Loft
Interior
Interior Features Ceiling Fans(s), Kitchen/Family Room Combo, Open Floorplan, Tray Ceiling(s), Vaulted Ceiling(s)
Heating Central
Cooling Central Air
Flooring Carpet, Tile
Fireplace false
Appliance Built-In Oven, Cooktop, Dishwasher, Dryer, Microwave, Tankless Water Heater, Washer, Water Filtration System, Water Softener
Exterior
Exterior Feature Fence, Sliding Doors
Garage Spaces 3.0
Community Features Deed Restrictions, Gated, Playground, Pool, Sidewalks, Water Access
Utilities Available Electricity Connected, Natural Gas Connected
Amenities Available Gated, Playground, Pool
Waterfront false
Water Access 1
Water Access Desc Lake
Roof Type Shingle
Porch Rear Porch, Screened
Attached Garage true
Garage true
Private Pool No
Building
Lot Description Sidewalk
Entry Level Two
Foundation Slab
Lot Size Range Up to 10,889 Sq. Ft.
Sewer Public Sewer
Water Public
Architectural Style Other
Structure Type Block,Stucco,Wood Frame
New Construction false
Construction Status Financing
Others
Pets Allowed Yes
Senior Community No
Ownership Fee Simple
Monthly Total Fees $60
Acceptable Financing Cash, Conventional, FHA, VA Loan
Membership Fee Required Required
Listing Terms Cash, Conventional, FHA, VA Loan
Special Listing Condition None
Read Less
Want to know what your home might be worth? Contact us for a FREE valuation!

Our team is ready to help you sell your home for the highest possible price ASAP

© 2024 My Florida Regional MLS DBA Stellar MLS. All Rights Reserved.
Bought with FUTURE HOME REALTY INC







