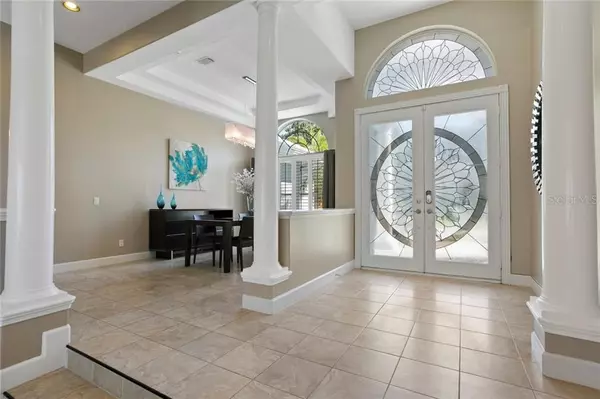$562,500
$575,000
2.2%For more information regarding the value of a property, please contact us for a free consultation.
6430 RENWICK CIR Tampa, FL 33647
4 Beds
4 Baths
3,397 SqFt
Key Details
Sold Price $562,500
Property Type Single Family Home
Sub Type Single Family Residence
Listing Status Sold
Purchase Type For Sale
Square Footage 3,397 sqft
Price per Sqft $165
Subdivision Tampa Palms 4A Unit 2C 2D
MLS Listing ID T3169481
Sold Date 05/22/19
Bedrooms 4
Full Baths 3
Half Baths 1
Construction Status Financing,Inspections
HOA Fees $127/ann
HOA Y/N Yes
Year Built 1995
Annual Tax Amount $11,855
Lot Size 0.340 Acres
Acres 0.34
Lot Dimensions 100.0X150.0
Property Description
Nestled in the gated village of Kensington at Tampa Palms, this lovely 4 bedroom, 3.5 bath home is situated a 1/3 acre waterfront home site with sweeping pond views. Custom built by Hannah Bartoletta Homes and updated with over $150,000 in improvements. This pristine new listing offers elegant curb appeal with stately architectural finishes. A circular driveway graces the front of the home and manicured landscaping lends to a feel of perfection. A double door entry opens to the dramatic formal area with soaring tray ceilings, column accents, transom windows, gas fireplace and French door that opens to a soothing lake view. A dramatic contemporary kitchen with a custom wood range hood provides an elegant focal point by illuminating the cook top and custom back splash, all while complementing the style and design of the kitchen. You'll relish the upscale finishes that include thick granite counters, wood block center island with additional storage, double oven, 2 dishwashers, wine refrigerator, sub-zero refrigerator and loads of storage with pull-outs in most cabinets. The family room is expansive and boasts elegant tray ceilings and 8 ft. pocket doors. The oversized master retreat offers beautiful soaring tray ceilings and stunning waterfront views. Live the Florida lifestyle sipping a cool drink on the expansive lanai. Boasting an outdoor kitchen, expanded covered area, refinished pool and soothing spa. Tampa Palms is a premier master planned community with resort style amenities with top rated schools.
Location
State FL
County Hillsborough
Community Tampa Palms 4A Unit 2C 2D
Zoning PD
Rooms
Other Rooms Den/Library/Office, Family Room, Formal Dining Room Separate, Formal Living Room Separate, Inside Utility
Interior
Interior Features Ceiling Fans(s), Eat-in Kitchen, High Ceilings, Kitchen/Family Room Combo, Solid Wood Cabinets, Split Bedroom, Tray Ceiling(s), Vaulted Ceiling(s), Walk-In Closet(s)
Heating Central, Natural Gas
Cooling Central Air
Flooring Ceramic Tile, Wood
Fireplaces Type Gas, Living Room
Furnishings Unfurnished
Fireplace true
Appliance Built-In Oven, Dishwasher, Disposal, Dryer, Microwave, Range, Refrigerator, Washer, Water Softener
Laundry Inside, Laundry Room
Exterior
Exterior Feature French Doors, Irrigation System, Outdoor Grill, Outdoor Kitchen, Rain Gutters, Sidewalk, Sliding Doors
Garage Circular Driveway, Driveway, Garage Door Opener, Garage Faces Side
Garage Spaces 3.0
Pool Gunite, Heated, In Ground, Pool Sweep, Screen Enclosure
Community Features Gated, Playground, Pool
Utilities Available Cable Connected, Electricity Connected, Natural Gas Connected, Public, Sewer Available, Water Available
Amenities Available Gated, Playground, Pool
Waterfront true
Waterfront Description Pond
View Y/N 1
View Pool, Water
Roof Type Tile
Porch Covered, Enclosed, Screened
Parking Type Circular Driveway, Driveway, Garage Door Opener, Garage Faces Side
Attached Garage true
Garage true
Private Pool Yes
Building
Lot Description City Limits, Oversized Lot, Sidewalk, Paved, Private
Entry Level One
Foundation Slab
Lot Size Range 1/4 Acre to 21779 Sq. Ft.
Sewer Public Sewer
Water Public
Architectural Style Contemporary
Structure Type Block,Stucco
New Construction false
Construction Status Financing,Inspections
Schools
Elementary Schools Tampa Palms-Hb
Middle Schools Liberty-Hb
High Schools Freedom-Hb
Others
Pets Allowed Yes
Senior Community No
Ownership Fee Simple
Monthly Total Fees $127
Acceptable Financing Cash, Conventional, FHA, VA Loan
Membership Fee Required Required
Listing Terms Cash, Conventional, FHA, VA Loan
Special Listing Condition None
Read Less
Want to know what your home might be worth? Contact us for a FREE valuation!

Our team is ready to help you sell your home for the highest possible price ASAP

© 2024 My Florida Regional MLS DBA Stellar MLS. All Rights Reserved.
Bought with ALIGN RIGHT REALTY LLC







