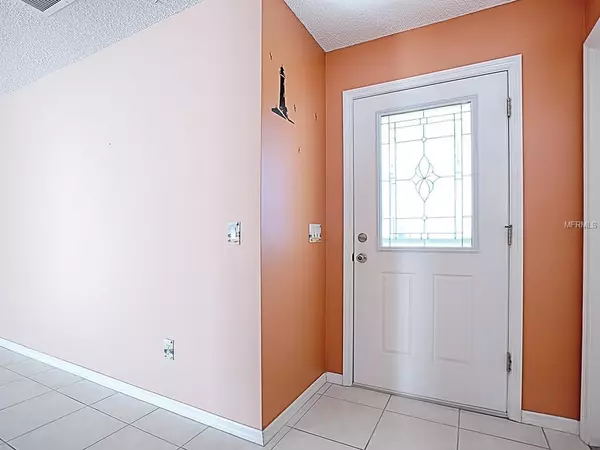$215,000
$224,900
4.4%For more information regarding the value of a property, please contact us for a free consultation.
7561 SE 171ST SUN VALLEY PL The Villages, FL 32162
2 Beds
2 Baths
1,213 SqFt
Key Details
Sold Price $215,000
Property Type Single Family Home
Sub Type Villa
Listing Status Sold
Purchase Type For Sale
Square Footage 1,213 sqft
Price per Sqft $177
Subdivision The Villages
MLS Listing ID G5014753
Sold Date 09/17/19
Bedrooms 2
Full Baths 2
Construction Status Inspections
HOA Y/N No
Year Built 2003
Annual Tax Amount $2,711
Lot Size 3,920 Sqft
Acres 0.09
Property Description
Great Location in Calumet for this 2/2 Marathon Courtyard Villa with beautiful Florida tones and OPEN Floor Plan. The Kitchen has been updated with solid surface countertops (Granite Transformations), White quiet close cabinets and drawers, new lighting, Stainless Steel appliances, and steel slider drawers in bottom cabinets. Sliding doors from Dining Room lead to a nice courtyard setting complete with electric Awning, cement patio and grilling area. Spacious master suite with Laminate flooring, walk in closet and updated master bath complete with solar tube, raised white cabinet, solid surface countertops, solid surface shower with frameless glass doors. The guest bedroom is light and bright with pull down bed and laminate flooring. Hall Bath has been updated also with raised white cabinet, solid surface countertops and solar tube. Other features include: New HVAC in 2015, Enclosed Lanai leading to a very private backyard oasis patio area with birdcage, whole house water filtration system, solar fan in the attic, extra blown in insulation and flooring in attic plus room for Car and Golf Cart in Garage. Located near shopping, VA Center, golf and more! A Quick Closing is Possible. Tax line reflects TOTAL county taxes. HOME is where your story begins. Let us help you start a new CHAPTER!
Location
State FL
County Marion
Community The Villages
Zoning PUD
Rooms
Other Rooms Florida Room
Interior
Interior Features Ceiling Fans(s), Open Floorplan, Solid Surface Counters, Walk-In Closet(s), Window Treatments
Heating Central, Natural Gas
Cooling Central Air
Flooring Ceramic Tile, Laminate
Furnishings Unfurnished
Fireplace false
Appliance Dishwasher, Dryer, Microwave, Range, Refrigerator, Washer
Laundry In Garage
Exterior
Exterior Feature Irrigation System, Rain Barrel/Cistern(s)
Garage Driveway, Garage Door Opener, Golf Cart Parking
Garage Spaces 1.0
Community Features Deed Restrictions, Golf, Pool, Tennis Courts
Utilities Available Natural Gas Connected, Public
Waterfront false
Roof Type Shingle
Porch Enclosed, Patio, Screened
Parking Type Driveway, Garage Door Opener, Golf Cart Parking
Attached Garage true
Garage true
Private Pool No
Building
Lot Description Level
Foundation Slab
Lot Size Range Up to 10,889 Sq. Ft.
Sewer Public Sewer
Water Public
Architectural Style Ranch
Structure Type Siding
New Construction false
Construction Status Inspections
Others
Pets Allowed Yes
Senior Community Yes
Ownership Fee Simple
Monthly Total Fees $159
Special Listing Condition None
Read Less
Want to know what your home might be worth? Contact us for a FREE valuation!

Our team is ready to help you sell your home for the highest possible price ASAP

© 2024 My Florida Regional MLS DBA Stellar MLS. All Rights Reserved.
Bought with ERA GRIZZARD REAL ESTATE







