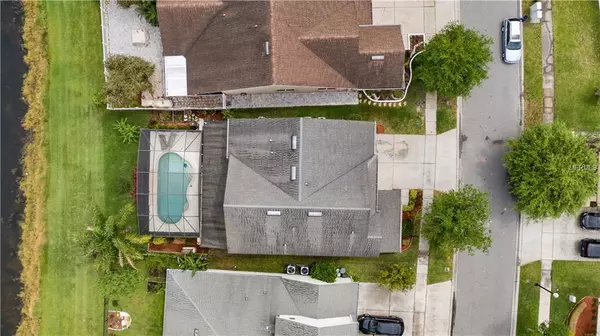$385,000
$379,990
1.3%For more information regarding the value of a property, please contact us for a free consultation.
14585 CHEEVER ST Orlando, FL 32828
4 Beds
4 Baths
2,949 SqFt
Key Details
Sold Price $385,000
Property Type Single Family Home
Sub Type Single Family Residence
Listing Status Sold
Purchase Type For Sale
Square Footage 2,949 sqft
Price per Sqft $130
Subdivision Emerald Estates / Avalon Park South Village
MLS Listing ID O5775629
Sold Date 06/07/19
Bedrooms 4
Full Baths 3
Half Baths 1
Construction Status Appraisal,Financing,Inspections
HOA Fees $115/qua
HOA Y/N Yes
Year Built 2006
Annual Tax Amount $318
Lot Size 5,662 Sqft
Acres 0.13
Property Description
Gorgeous 4 bed, 4 bath POOL HOME with a WATER VIEW. Come home to a COVERED FRONT PORCH, perfect for a pair of rocking chairs and a cool drink on a hot summer day. Pass through the front door to a welcoming home with CERAMIC TILE THROUGHOUT the first floor and PLENTY OF NATURAL LIGHT. The formal living room showcases a ONE-OF-A-KIND STONE FIREPLACE which provides a unique focal point for the living and dining rooms. The UPGRADED KITCHEN features GRANITE COUNTERTOPS, STONE BACKSPLASH, and STAINLESS STEEL APPLIANCES. The adjoining breakfast nook and family room have SPECTACULAR VIEWS out to the pool and pond. The SCREENED IN POOL also showcases a BUILT-IN OUTDOOR GRILL; perfect for entertaining! All four bedrooms are located upstairs, plus BONUS ROOM/OFFICE. Master bedroom and bonus room have LAMINATE FLOORING, three other bedrooms have carpet. MASTER BATHROOM features DUAL SINKS,
GRANITE COUNTERTOP, GARDEN TUB, and LARGE WALK-IN SHOWER. Several ARCHITECTURAL FEATURES throughout, including a COVE CEILING in the master bedroom. BUILT-IN SURROUND SOUND SPEAKERS in the family room and bonus room. Washer and dryer hookups upstairs. 2 car garage. Be the first to come and see this comfortable home!
Location
State FL
County Orange
Community Emerald Estates / Avalon Park South Village
Zoning P-D
Interior
Interior Features Ceiling Fans(s), Eat-in Kitchen, Living Room/Dining Room Combo, Open Floorplan, Walk-In Closet(s)
Heating Heat Pump
Cooling Central Air
Flooring Ceramic Tile, Laminate
Fireplace true
Appliance Dishwasher, Dryer, Range, Refrigerator, Washer
Exterior
Exterior Feature Irrigation System, Outdoor Grill, Rain Gutters
Garage Spaces 2.0
Pool Child Safety Fence
Utilities Available Cable Connected, Electricity Connected, Sewer Connected
Amenities Available Basketball Court, Cable TV, Clubhouse, Fitness Center, Playground, Pool, Recreation Facilities, Sauna, Spa/Hot Tub, Tennis Court(s), Wheelchair Access
Waterfront false
View Park/Greenbelt, Water
Roof Type Shingle
Porch Patio, Porch, Screened
Attached Garage true
Garage true
Private Pool Yes
Building
Lot Description Sidewalk
Foundation Slab
Lot Size Range Up to 10,889 Sq. Ft.
Sewer Public Sewer
Water Public
Structure Type Stucco
New Construction false
Construction Status Appraisal,Financing,Inspections
Schools
Elementary Schools Avalon Elem
Middle Schools Avalon Middle
High Schools Timber Creek High
Others
Pets Allowed Yes
Senior Community No
Ownership Fee Simple
Monthly Total Fees $115
Acceptable Financing Cash, Conventional, FHA, VA Loan
Membership Fee Required Required
Listing Terms Cash, Conventional, FHA, VA Loan
Special Listing Condition None
Read Less
Want to know what your home might be worth? Contact us for a FREE valuation!

Our team is ready to help you sell your home for the highest possible price ASAP

© 2024 My Florida Regional MLS DBA Stellar MLS. All Rights Reserved.
Bought with AVALON REALTY GROUP LLC







