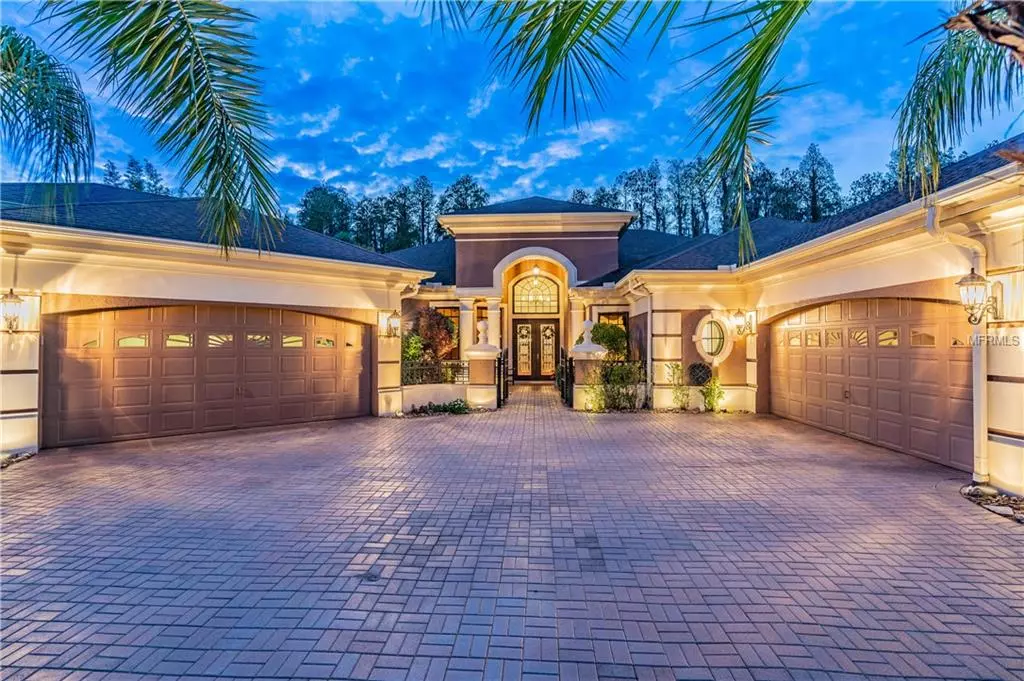$1,100,000
$1,300,000
15.4%For more information regarding the value of a property, please contact us for a free consultation.
20853 LAKE VIENNA DR Land O Lakes, FL 34638
4 Beds
5 Baths
4,241 SqFt
Key Details
Sold Price $1,100,000
Property Type Single Family Home
Sub Type Single Family Residence
Listing Status Sold
Purchase Type For Sale
Square Footage 4,241 sqft
Price per Sqft $259
Subdivision Pasco Sunset Lakes
MLS Listing ID W7811150
Sold Date 07/31/19
Bedrooms 4
Full Baths 5
Construction Status Inspections
HOA Fees $200/ann
HOA Y/N Yes
Year Built 2006
Annual Tax Amount $12,493
Lot Size 0.790 Acres
Acres 0.79
Property Description
SKI-LAKE FRONTAGE! 1 Story Custom Arthur Rutenburg Masterpiece! 4 CAR-Garage/Office/Heated Pool/Spa & Private Dock. The .80 acre (dbl lot) is arguably the most Stunning/Desired homesite in Pasco County! $60k Kitchen Remodel: Stainless Package, Dbl Oven, Soft Close Drawers, New Cabinets w/ Light Package. Owner's Retreat/En-Suite: Dbl Door Entry, Access to Lanai, Sitting Area, Built-In Closet & Dresser, Marble Vanities, Bidet, 3 Shower Heads, Jacuzzi Tub. Office: French Doors, Custom Built-Ins, Private Entrance from Courtyard. Wet Bar: Granite, Sink, Fridge, Cabinetry. Laundry Room: Sink, Built-In Ironing Board, Cabinets, Washer/Dryer & Pedestals. Bright/Open Split Plan: Spacious Secondary Beds two w/ Private Baths, Walk-In Closets, 8' Doors, Rounded Corners, Coffered & Triple Tray Ceilings, Wood Floors, New Carpet, Custom Drapes, Hunter Douglas Blinds, Polly Shutters, Light Dimmers, Ceiling Fans, Fireplaces in Formal Living & Great Room, Crown Molding, 3 Solar Tubes, Central Vac, Intercom, Surround Sound, Security, Electric Floor Outlets, Soaring Ceilings/Tall Baseboards, Stone Window Sills, Pocket Sliders. Abundance of Covered Outdoor Living space: Pool Bath, Fireplace, Cabana w/ Kitchen. Dock complete w/ Boat Lift, Electric, Water, Seating, Stairs. Extras: Newer AC Units, 2018 Water Heater, Foam Attic Insulation, Water Softener, Storage Racks, Attic Stairs, Well for Irrigation, Rain Gutters, Landscape Lighting, Pavers, New Pool Pump. Upscale GAS & GATED Community: NO CDD, Great Schools, Public Utilities.
Location
State FL
County Pasco
Community Pasco Sunset Lakes
Zoning R2
Rooms
Other Rooms Den/Library/Office, Formal Dining Room Separate, Formal Living Room Separate, Great Room, Inside Utility
Interior
Interior Features Ceiling Fans(s), Coffered Ceiling(s), Crown Molding, High Ceilings, Open Floorplan, Skylight(s), Split Bedroom, Tray Ceiling(s), Walk-In Closet(s), Wet Bar, Window Treatments
Heating Central, Electric
Cooling Central Air
Flooring Carpet, Ceramic Tile, Hardwood
Fireplaces Type Gas, Family Room, Living Room, Other
Fireplace true
Appliance Bar Fridge, Built-In Oven, Cooktop, Dishwasher, Dryer, Microwave, Refrigerator, Washer, Water Softener, Wine Refrigerator
Laundry Inside, Laundry Room
Exterior
Exterior Feature Irrigation System, Outdoor Kitchen, Sidewalk, Sliding Doors
Garage Circular Driveway
Garage Spaces 4.0
Pool Heated, In Ground, Outside Bath Access, Pool Alarm
Community Features Boat Ramp, Deed Restrictions, Gated, Park, Playground, Sidewalks, Water Access
Utilities Available Natural Gas Connected, Public, Sprinkler Well, Street Lights
Amenities Available Gated
Waterfront true
Waterfront Description Lake
View Y/N 1
Water Access 1
Water Access Desc Lake
View Water
Roof Type Shingle
Porch Enclosed, Screened
Parking Type Circular Driveway
Attached Garage true
Garage true
Private Pool Yes
Building
Lot Description Sidewalk
Entry Level One
Foundation Slab
Lot Size Range 1/2 Acre to 1 Acre
Sewer Public Sewer
Water Public
Structure Type Block,Stucco
New Construction false
Construction Status Inspections
Schools
Elementary Schools Oakstead Elementary-Po
Middle Schools Charles S. Rushe Middle-Po
High Schools Sunlake High School-Po
Others
Pets Allowed Yes
Senior Community No
Ownership Fee Simple
Monthly Total Fees $200
Acceptable Financing Cash, Conventional
Membership Fee Required Required
Listing Terms Cash, Conventional
Special Listing Condition None
Read Less
Want to know what your home might be worth? Contact us for a FREE valuation!

Our team is ready to help you sell your home for the highest possible price ASAP

© 2024 My Florida Regional MLS DBA Stellar MLS. All Rights Reserved.
Bought with CHARLES RUTENBERG REALTY INC







