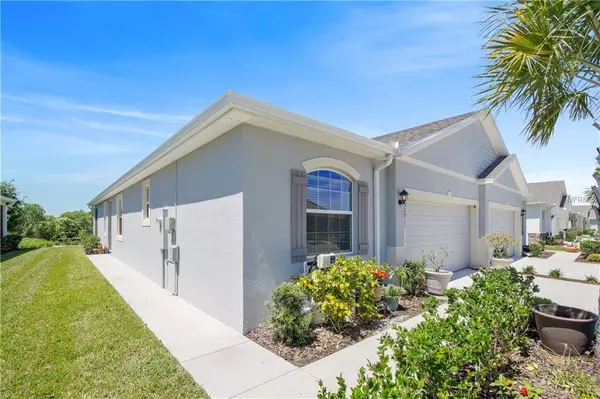$215,000
$219,000
1.8%For more information regarding the value of a property, please contact us for a free consultation.
32911 WINDELSTRAW DR Wesley Chapel, FL 33545
3 Beds
2 Baths
1,565 SqFt
Key Details
Sold Price $215,000
Property Type Single Family Home
Sub Type Villa
Listing Status Sold
Purchase Type For Sale
Square Footage 1,565 sqft
Price per Sqft $137
Subdivision Watergrass Pcls C-1 & C-2
MLS Listing ID O5775111
Sold Date 07/03/19
Bedrooms 3
Full Baths 2
Construction Status Inspections
HOA Fees $230/mo
HOA Y/N Yes
Year Built 2017
Annual Tax Amount $3,638
Lot Size 4,356 Sqft
Acres 0.1
Property Description
Price Reduction!! Price Reduction!! Very Competitive Price Ever!! Better than a new constructed home!! Ready to Move in!! Well Maintained Villa in the community of Watergrass!! The one story with an open floor plan has tiles in the living areas and carpets in the bedrooms. Maintainance Free property, Exterior Insurance, Exterior maintenance and ground maintenance are all-inclusive. The two-car garage leads into an updated kitchen with a large island, granite counter tops, subway tile backsplash, and upgraded wood cabinets with crown molding. The kitchen features all stainless steel appliances. Off of the great room is a screened and covered lanai looking over conservation. The spacious master suite has a tray ceiling with a ceiling fan, a walk-in closet and granite double vanity in the master bathroom. All bedrooms have ceiling fans. The 3rd bedroom can be used as a bedroom as well. Home is wired with ADT Security System.
Ready to move in!!
Location
State FL
County Pasco
Community Watergrass Pcls C-1 & C-2
Zoning MPUD
Interior
Interior Features Ceiling Fans(s), Open Floorplan, Solid Wood Cabinets, Split Bedroom, Stone Counters, Walk-In Closet(s), Window Treatments
Heating Central, Electric
Cooling Central Air
Flooring Carpet, Ceramic Tile
Fireplace false
Appliance Dishwasher, Disposal, Electric Water Heater, Exhaust Fan, Microwave, Range, Refrigerator
Laundry Laundry Closet
Exterior
Exterior Feature Other
Garage Driveway
Garage Spaces 2.0
Community Features Deed Restrictions, Fitness Center, Playground, Pool, Tennis Courts
Utilities Available Cable Available, Electricity Available, Electricity Connected, Fiber Optics, Fire Hydrant, Public
Waterfront false
Roof Type Shingle
Parking Type Driveway
Attached Garage true
Garage true
Private Pool No
Building
Foundation Slab
Lot Size Range Up to 10,889 Sq. Ft.
Sewer Public Sewer
Water Public
Structure Type Block
New Construction false
Construction Status Inspections
Others
Pets Allowed Breed Restrictions
HOA Fee Include Pool,Insurance,Maintenance Structure,Maintenance Grounds,Pool,Recreational Facilities
Senior Community No
Ownership Fee Simple
Monthly Total Fees $230
Acceptable Financing Cash, Conventional, FHA, VA Loan
Membership Fee Required Required
Listing Terms Cash, Conventional, FHA, VA Loan
Special Listing Condition None
Read Less
Want to know what your home might be worth? Contact us for a FREE valuation!

Our team is ready to help you sell your home for the highest possible price ASAP

© 2024 My Florida Regional MLS DBA Stellar MLS. All Rights Reserved.
Bought with CENTURY 21 AFFILIATED







