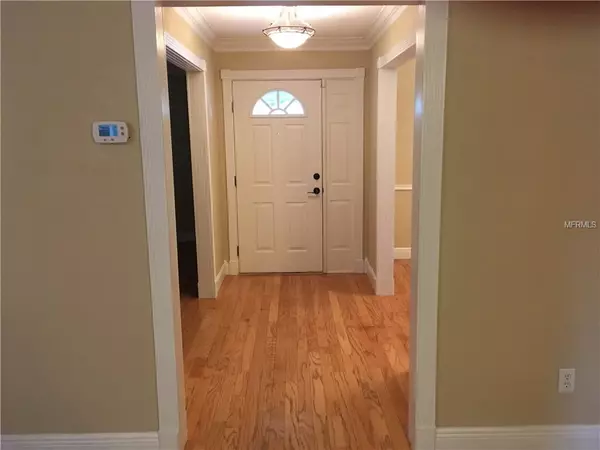$2,300
$319,000
99.3%For more information regarding the value of a property, please contact us for a free consultation.
1262 ANGELINE AVE Orlando, FL 32807
3 Beds
2 Baths
1,592 SqFt
Key Details
Sold Price $2,300
Property Type Single Family Home
Sub Type Single Family Residence
Listing Status Sold
Purchase Type For Sale
Square Footage 1,592 sqft
Price per Sqft $1
Subdivision Dover Manor
MLS Listing ID S5015872
Sold Date 05/30/19
Bedrooms 3
Full Baths 2
HOA Y/N No
Year Built 1976
Annual Tax Amount $4,549
Lot Size 0.260 Acres
Acres 0.26
Lot Dimensions 47x115x126x141
Property Description
LOCATION! LOCATION! LOCATION! Check out this well-maintained open floor plan with split bedrooms in a great quiet neighborhood, nestled in the heart of everything. Large screened in sparkling pool deck with huge fenced backyard. Lots of space to play in and out of the pool. Florida room with glass and screened windows is perfect for year-round entertaining. Enjoy two fabulous living spaces. Spacious family room overlooks pool deck. Master bedroom suite has double vanity and walk-in closet. Kitchen has new stainless appliances, wood cabinetry, immaculate tiled countertops and is open to family room. Real hardwood floors and crown moulding adorn foyer, dining, living, family and flow into the kitchen. Home has brand new A/C, pool pump, irrigation and new windows. Freshly painted interior, all-seasons room and pool deck. Large storage shed for your yard tools tucked in backyard corner. Easy access to downtown, I-4, 408, airport. Nearby to neighborhood brand-new Dover Shores Elementary school. Close to shopping and restaurants and new "hourglass" district. Also available for lease. MLS 5015905
Location
State FL
County Orange
Community Dover Manor
Zoning R-1A/AN
Rooms
Other Rooms Attic, Family Room, Formal Dining Room Separate
Interior
Interior Features Ceiling Fans(s), Crown Molding, Eat-in Kitchen, Kitchen/Family Room Combo, Open Floorplan, Split Bedroom, Walk-In Closet(s)
Heating Central, Electric
Cooling Central Air
Flooring Carpet, Ceramic Tile, Tile, Wood
Fireplace false
Appliance Dishwasher, Disposal, Electric Water Heater, Microwave, Range, Refrigerator
Laundry In Garage
Exterior
Exterior Feature Fence, Irrigation System, Lighting, Rain Gutters, Sliding Doors
Garage Garage Door Opener
Garage Spaces 2.0
Pool Gunite, In Ground, Pool Sweep, Screen Enclosure
Utilities Available BB/HS Internet Available, Electricity Available, Sprinkler Well, Street Lights
Waterfront false
Roof Type Shingle
Porch Covered, Deck, Enclosed, Front Porch, Patio, Porch, Rear Porch, Screened
Parking Type Garage Door Opener
Attached Garage true
Garage true
Private Pool Yes
Building
Lot Description City Limits, Level, Sidewalk
Foundation Slab
Lot Size Range 1/4 Acre to 21779 Sq. Ft.
Sewer Public Sewer
Water None
Architectural Style Ranch
Structure Type Block
New Construction false
Schools
Elementary Schools Dover Shores Elem
Middle Schools Stonewall Jackson Middle
High Schools Boone High
Others
Pets Allowed Yes
Senior Community No
Ownership Fee Simple
Acceptable Financing Cash, Conventional, FHA, VA Loan
Listing Terms Cash, Conventional, FHA, VA Loan
Special Listing Condition None
Read Less
Want to know what your home might be worth? Contact us for a FREE valuation!

Our team is ready to help you sell your home for the highest possible price ASAP

© 2024 My Florida Regional MLS DBA Stellar MLS. All Rights Reserved.
Bought with FRONTLINE FLORIDA REALTY, INC.







