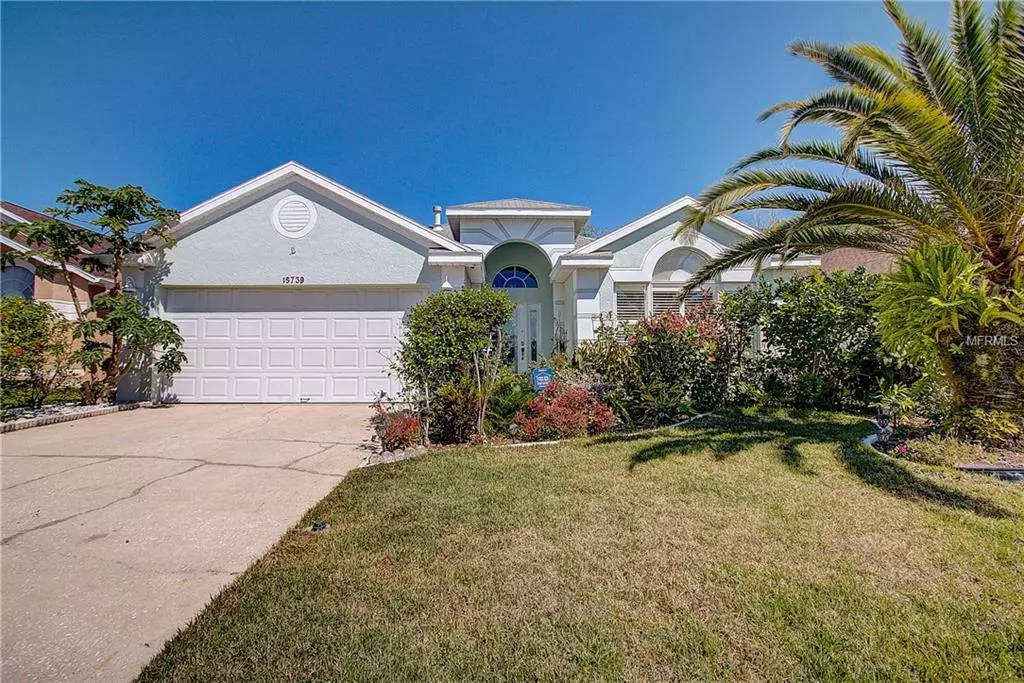$223,000
$223,900
0.4%For more information regarding the value of a property, please contact us for a free consultation.
15739 AUTUMN GLEN AVE Clermont, FL 34714
3 Beds
2 Baths
1,693 SqFt
Key Details
Sold Price $223,000
Property Type Single Family Home
Sub Type Single Family Residence
Listing Status Sold
Purchase Type For Sale
Square Footage 1,693 sqft
Price per Sqft $131
Subdivision Weston Hills Sub
MLS Listing ID O5772383
Sold Date 05/24/19
Bedrooms 3
Full Baths 2
Construction Status Appraisal,Financing,Inspections
HOA Fees $100/qua
HOA Y/N Yes
Year Built 2000
Annual Tax Amount $1,989
Lot Size 5,662 Sqft
Acres 0.13
Property Description
Bright and open, this Clermont home makes life easy. The layout includes 3 bedrooms, 2 bathrooms, foyer, dining room, living room with built-in shelving, kitchen (existing refrigerator, dishwasher and gas-cooking range included), breakfast nook, interior laundry area and 2-car garage. High ceilings, sunlit windows and a relaxed flow allow this home to feel comfortable and welcoming for everyone who steps through the door. Living spaces extend to the outdoors with a screen-enclosed porch overlooking a backyard full of design and gardening potential. The community of Weston Hills offers its homeowners gated access, a community pool, tennis courts, playground and convenient location. Nearby US Highway 27 provides direct access to dining, shopping and entertainment, along with connecting routes that can take you anywhere you may need to go. Stay in, go out … the choice is yours. Schedule a tour today and come see your new home!
Location
State FL
County Lake
Community Weston Hills Sub
Zoning R-4
Rooms
Other Rooms Inside Utility
Interior
Interior Features Ceiling Fans(s), Eat-in Kitchen, Living Room/Dining Room Combo, Open Floorplan, Split Bedroom, Vaulted Ceiling(s), Walk-In Closet(s), Window Treatments
Heating Central, Electric, Heat Pump
Cooling Central Air
Flooring Ceramic Tile, Laminate
Fireplace false
Appliance Dishwasher, Electric Water Heater, Range, Refrigerator
Laundry Inside, Laundry Closet
Exterior
Exterior Feature Lighting, Sidewalk, Sliding Doors
Garage Driveway, Garage Door Opener, Guest, On Street, Open, Parking Pad
Garage Spaces 2.0
Community Features Association Recreation - Owned, Deed Restrictions, Gated, Playground, Pool, Sidewalks, Tennis Courts
Utilities Available BB/HS Internet Available, Cable Available, Cable Connected, Electricity Available, Electricity Connected, Natural Gas Connected, Sewer Available, Sewer Connected, Water Available
Amenities Available Gated, Playground, Pool, Tennis Court(s)
Waterfront false
Roof Type Shingle
Porch Rear Porch, Screened
Parking Type Driveway, Garage Door Opener, Guest, On Street, Open, Parking Pad
Attached Garage true
Garage true
Private Pool No
Building
Lot Description In County, Sidewalk, Paved, Private
Foundation Slab
Lot Size Range Up to 10,889 Sq. Ft.
Sewer Public Sewer
Water Public
Architectural Style Contemporary
Structure Type Block,Stucco
New Construction false
Construction Status Appraisal,Financing,Inspections
Others
Pets Allowed No
HOA Fee Include Pool,Management,Pool
Senior Community No
Ownership Fee Simple
Monthly Total Fees $100
Acceptable Financing Cash, Conventional, FHA, VA Loan
Membership Fee Required Required
Listing Terms Cash, Conventional, FHA, VA Loan
Special Listing Condition None
Read Less
Want to know what your home might be worth? Contact us for a FREE valuation!

Our team is ready to help you sell your home for the highest possible price ASAP

© 2024 My Florida Regional MLS DBA Stellar MLS. All Rights Reserved.
Bought with REMAX PREMIER PROPERTIES







