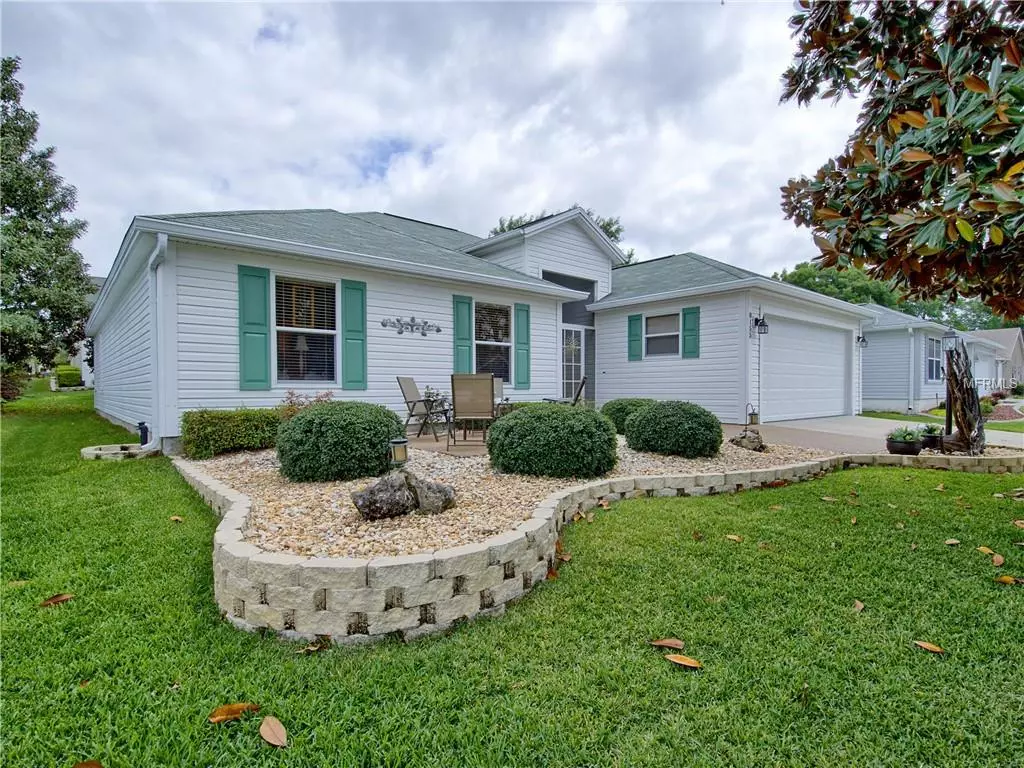$241,000
$242,500
0.6%For more information regarding the value of a property, please contact us for a free consultation.
8155 SE 177TH WINTERTHUR LOOP The Villages, FL 32162
3 Beds
2 Baths
1,681 SqFt
Key Details
Sold Price $241,000
Property Type Single Family Home
Sub Type Single Family Residence
Listing Status Sold
Purchase Type For Sale
Square Footage 1,681 sqft
Price per Sqft $143
Subdivision The Villages
MLS Listing ID G5013878
Sold Date 05/15/19
Bedrooms 3
Full Baths 2
Construction Status Inspections
HOA Y/N No
Year Built 2002
Annual Tax Amount $2,115
Lot Size 5,227 Sqft
Acres 0.12
Property Description
CUSTOMIZED Designer "Hawthorne" in The Village of PIEDMONT! Lovely curb appeal w/ STACKED BRICK Curbing, ROCK filled planting beds & MATURE LANDSCAPE! Added front patio w/ pebble flooring to enjoy the gorgeous FL weather. Screened front porch leads to the LEADED GLASS FRONT DOOR & in to the FOYER complete w/ high ceiling, tile flooring & COAT CLOSET! The open floor plan features VAULTED CEILINGS, soft paint tones & an abundance of NATURAL LIGHT via TRIPLE WINDOW + Palladium Window. The kitchen has been opened w/ wrap around 1/2 wall & features GAS range w/ matching appliances (Newer Micro -2017), SOLID WOOD Cabs & Eat-In Nook! Adjacent is the dining space w/ sliding doors to wrap around LANAI! The lanai has been finished w/ PEBBLE Flooring, ceiling fans & is covered & screened for comfort. Through double doors, the master suite awaits & features ensuite bath w/ DUAL SINK Vanity + SIT DOWN VANITY, WALK-IN Shower & Walk-In Closet! The two guest rooms are spacious and share a guest bath w/ long COMFORT HEIGHT Vanity & Shower/Tub Combo. Additional Fts: BRAND NEW A/C APRIL 2019, INDOOR LAUNDRY Rm w/ added cabinetry, Storage Shelves & Workbench in 2 C Garage, Added Cable Outlets, Added Insulation in Attic w/ Storage Space, NEW Water Heater 12/2014, Surge Protector, Hip Roof, HEPA Hvac Filter & More! Superior Services for Pest Control, Fertilization & Hedge Trimming PAID Through April 2020! Schedule a tour of this ONE OWNER home today! ONE YEAR HOME WARRANTY INCLUDED!
Location
State FL
County Marion
Community The Villages
Zoning RESI
Rooms
Other Rooms Inside Utility
Interior
Interior Features Ceiling Fans(s), Eat-in Kitchen, High Ceilings, Open Floorplan, Solid Wood Cabinets, Vaulted Ceiling(s), Window Treatments
Heating Central, Natural Gas
Cooling Central Air
Flooring Carpet, Ceramic Tile
Furnishings Negotiable
Fireplace false
Appliance Dishwasher, Disposal, Dryer, Microwave, Range, Refrigerator, Washer
Laundry Inside, Laundry Room
Exterior
Exterior Feature Irrigation System, Lighting, Sliding Doors
Garage Spaces 2.0
Community Features Deed Restrictions, Golf Carts OK, Golf, Pool
Utilities Available BB/HS Internet Available, Cable Connected, Electricity Connected, Natural Gas Connected, Public, Underground Utilities
Amenities Available Golf Course, Pool, Spa/Hot Tub
Waterfront false
Roof Type Shingle
Porch Covered, Front Porch, Rear Porch, Screened
Attached Garage true
Garage true
Private Pool No
Building
Lot Description Level
Foundation Slab
Lot Size Range Up to 10,889 Sq. Ft.
Sewer Public Sewer
Water Public
Structure Type Siding,Vinyl Siding,Wood Frame
New Construction false
Construction Status Inspections
Others
Pets Allowed Yes
Senior Community Yes
Ownership Fee Simple
Monthly Total Fees $159
Acceptable Financing Cash, Conventional, FHA, VA Loan
Membership Fee Required Optional
Listing Terms Cash, Conventional, FHA, VA Loan
Special Listing Condition None
Read Less
Want to know what your home might be worth? Contact us for a FREE valuation!

Our team is ready to help you sell your home for the highest possible price ASAP

© 2024 My Florida Regional MLS DBA Stellar MLS. All Rights Reserved.
Bought with REALTY EXECUTIVES IN THE VILLA







