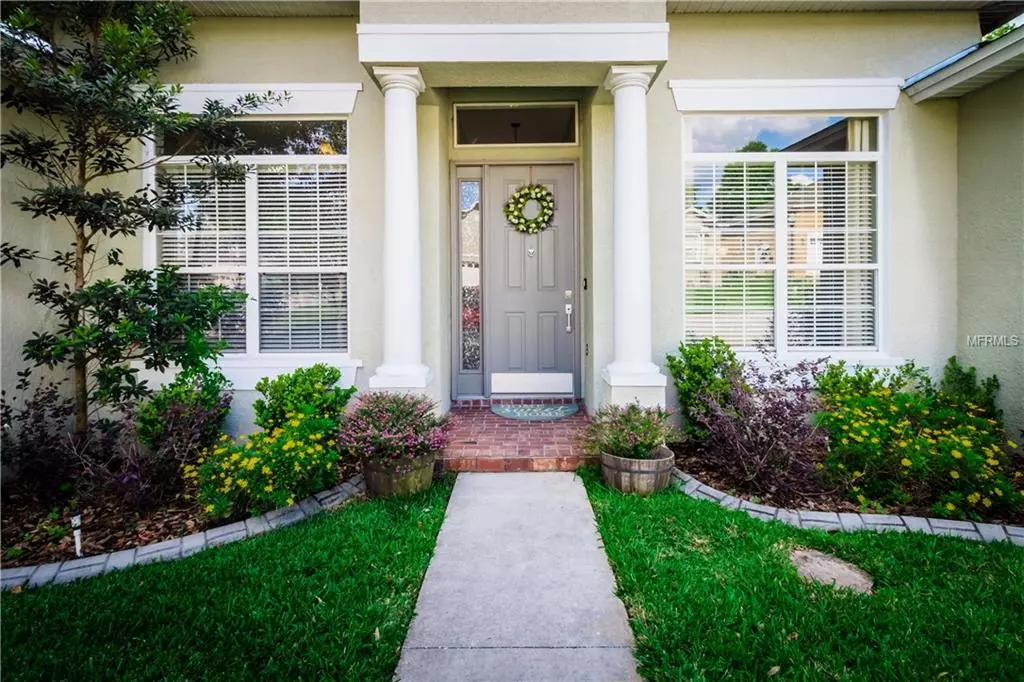$250,000
$250,000
For more information regarding the value of a property, please contact us for a free consultation.
7004 REMINGTON OAKS LOOP Lakeland, FL 33810
3 Beds
2 Baths
2,028 SqFt
Key Details
Sold Price $250,000
Property Type Single Family Home
Sub Type Single Family Residence
Listing Status Sold
Purchase Type For Sale
Square Footage 2,028 sqft
Price per Sqft $123
Subdivision Remington Oaks Ph 02
MLS Listing ID L4907165
Sold Date 06/14/19
Bedrooms 3
Full Baths 2
Construction Status Financing
HOA Fees $13/ann
HOA Y/N Yes
Year Built 2006
Annual Tax Amount $2,213
Lot Size 8,712 Sqft
Acres 0.2
Property Description
Charming and effortlessly stylish. This Remington Oaks home is framed by beautiful landscaping and mature trees that creates a memorable first impression. Step inside and appreciate the fine array of architectural details from high ceilings with crown moldings to arched doorways and French doors. The well-appointed kitchen is open to the family room and features stainless appliances, granite counters with a breakfast bar, and a breakfast nook. French doors open to a picturesque backyard and generous screened in patio that is the perfect venue to entertain family and friends. The spacious master bedroom suite beckons you to relax. The master bath features dual vanities, garden tub, walk-in shower, water closet, and a large walk-in closet. Other features include an indoor laundry room, ceramic tile and laminate wood flooring throughout, updated fans and fixtures, freshly painted. This 3 bedroom, 2 bath with bonus room is waiting for you. Once you see it, you will say, all of this and wrapped with a picturesque picket fence?! Schedule your showing today! For a limited time, 1st time buyers (or if not owned home in past 3 years) get up to $7,500 down payment assistance! Call for details!
Location
State FL
County Polk
Community Remington Oaks Ph 02
Interior
Interior Features Ceiling Fans(s), Crown Molding, Eat-in Kitchen, High Ceilings, Kitchen/Family Room Combo, Open Floorplan, Solid Surface Counters, Solid Wood Cabinets, Split Bedroom, Tray Ceiling(s), Walk-In Closet(s), Window Treatments
Heating Central
Cooling Central Air
Flooring Ceramic Tile, Laminate
Fireplace false
Appliance Dishwasher, Microwave, Range, Refrigerator
Laundry Inside
Exterior
Exterior Feature Fence, French Doors
Garage Spaces 2.0
Utilities Available Public
Waterfront false
Roof Type Shingle
Attached Garage true
Garage true
Private Pool No
Building
Foundation Slab
Lot Size Range Up to 10,889 Sq. Ft.
Sewer Public Sewer
Water Public
Structure Type Block,Stucco
New Construction false
Construction Status Financing
Others
Pets Allowed Yes
Senior Community No
Ownership Fee Simple
Monthly Total Fees $13
Acceptable Financing Cash, Conventional, FHA, USDA Loan, VA Loan
Membership Fee Required Required
Listing Terms Cash, Conventional, FHA, USDA Loan, VA Loan
Special Listing Condition None
Read Less
Want to know what your home might be worth? Contact us for a FREE valuation!

Our team is ready to help you sell your home for the highest possible price ASAP

© 2024 My Florida Regional MLS DBA Stellar MLS. All Rights Reserved.
Bought with TRINKLE REALTY







