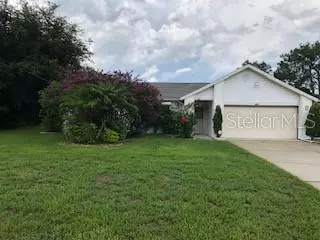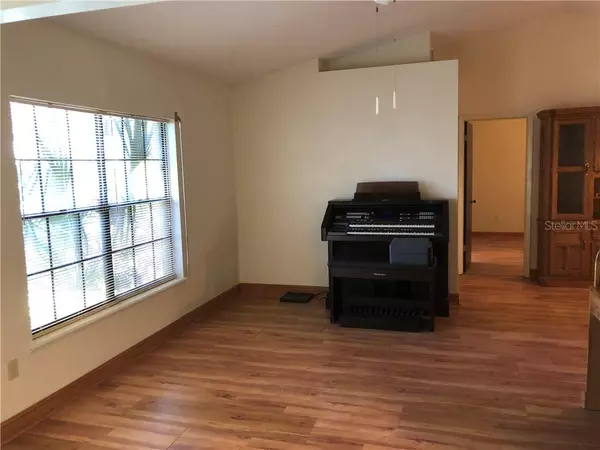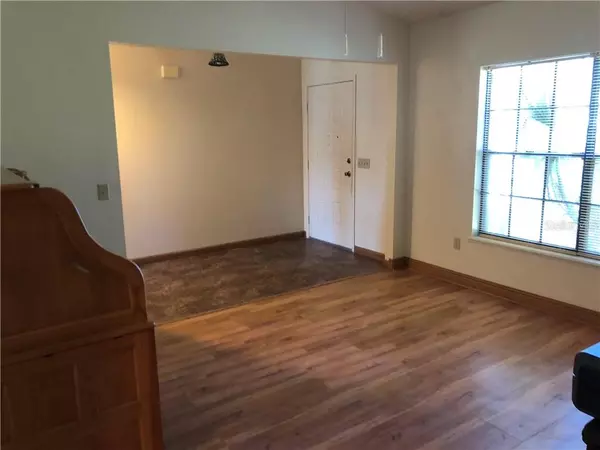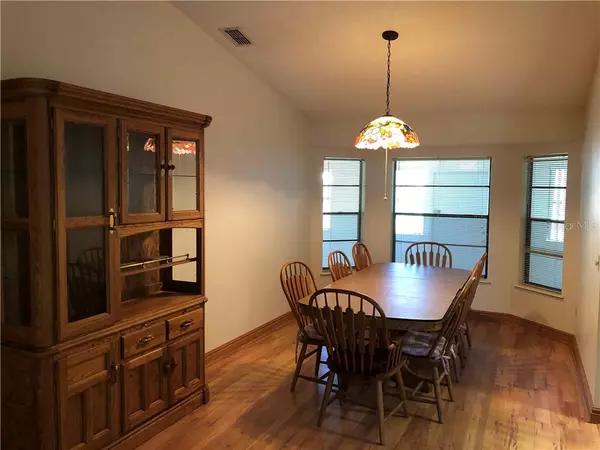$187,000
$179,500
4.2%For more information regarding the value of a property, please contact us for a free consultation.
889 GALT TER Deltona, FL 32738
3 Beds
2 Baths
1,710 SqFt
Key Details
Sold Price $187,000
Property Type Single Family Home
Sub Type Single Family Residence
Listing Status Sold
Purchase Type For Sale
Square Footage 1,710 sqft
Price per Sqft $109
Subdivision Deltona Lakes Unit 41
MLS Listing ID O5771966
Sold Date 11/07/19
Bedrooms 3
Full Baths 2
Construction Status Financing,Inspections
HOA Y/N No
Year Built 1989
Annual Tax Amount $1,843
Lot Size 10,890 Sqft
Acres 0.25
Property Description
You will love the spacious feel of this lakefront home! Perfect for a growing family with living room, dining room, family room, and large eat-in kitchen area, and very family-friendly with vinyl and laminate flooring throughout. This 3 bedroom, 2 bath split plan home features a large master bedroom with cedar-lined walk-in closet and connecting master bath with shower. The kitchen has granite counter tops, a large breakfast bar plenty of cabinet space and all appliances convey. Bedroom 2 & 3 also have cedar-lined closets. The huge enclosed back porch is perfect for relaxing and entertaining, with a pass-through from the kitchen. Another valuable feature is hurricane shutters to provide protection during storms. Add to all of this a sprinkler system, 2 storage sheds, a transferrable termite bond, on a lake and you have a great family home with room to grow. PLEASE NOTE: MLS MAPPING IS NOT CORRECT. LOT 4 IS THE ONLY LOT ASSOCIATED WITH THIS SALE.
Location
State FL
County Volusia
Community Deltona Lakes Unit 41
Zoning 01R
Rooms
Other Rooms Family Room
Interior
Interior Features Ceiling Fans(s), Eat-in Kitchen, L Dining, Living Room/Dining Room Combo, Open Floorplan, Split Bedroom, Vaulted Ceiling(s), Walk-In Closet(s)
Heating Central, Electric
Cooling Central Air
Flooring Ceramic Tile, Laminate, Vinyl
Fireplace false
Appliance Dishwasher, Disposal, Electric Water Heater, Range, Range Hood, Refrigerator
Laundry In Garage
Exterior
Exterior Feature Hurricane Shutters, Irrigation System
Garage Spaces 2.0
Utilities Available BB/HS Internet Available, Cable Available, Electricity Connected, Public
Waterfront true
Waterfront Description Lake
View Y/N 1
Roof Type Shingle
Porch Enclosed
Attached Garage true
Garage true
Private Pool No
Building
Lot Description FloodZone, Paved
Foundation Slab
Lot Size Range 1/4 Acre to 21779 Sq. Ft.
Sewer Septic Tank
Water Public
Architectural Style Traditional
Structure Type Vinyl Siding,Wood Frame
New Construction false
Construction Status Financing,Inspections
Others
Senior Community No
Ownership Fee Simple
Acceptable Financing Cash, Conventional, FHA, VA Loan
Listing Terms Cash, Conventional, FHA, VA Loan
Special Listing Condition None
Read Less
Want to know what your home might be worth? Contact us for a FREE valuation!

Our team is ready to help you sell your home for the highest possible price ASAP

© 2024 My Florida Regional MLS DBA Stellar MLS. All Rights Reserved.
Bought with CITYWORTH PROPERTIES LLC







