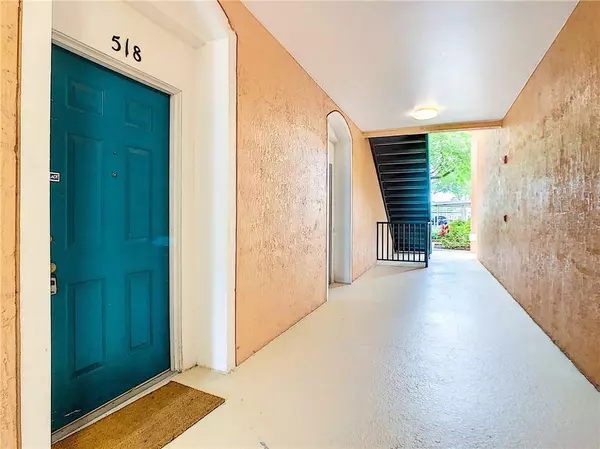$161,000
$164,000
1.8%For more information regarding the value of a property, please contact us for a free consultation.
13536 TURTLE MARSH LOOP #518 Orlando, FL 32837
2 Beds
2 Baths
1,116 SqFt
Key Details
Sold Price $161,000
Property Type Condo
Sub Type Condominium
Listing Status Sold
Purchase Type For Sale
Square Footage 1,116 sqft
Price per Sqft $144
Subdivision Golfview At Hunters Creek Ph 01
MLS Listing ID S5015361
Sold Date 04/08/19
Bedrooms 2
Full Baths 2
Condo Fees $176
Construction Status Inspections
HOA Fees $299/mo
HOA Y/N Yes
Year Built 2001
Annual Tax Amount $1,324
Lot Size 0.370 Acres
Acres 0.37
Property Description
Location! Location! Location! GOLF COURSE & GARDEN VIEW on the GROUND FLOOR of this well maintained and conveniently located GATED community in Hunters Creek! Bedrooms are spacious and split for privacy and both have nice sized walk in closets with built ins! NEW dark tile floors just installed and the entire condo has been freshly painted. Bathrooms and kitchen have been upgraded and ALL appliances are included! Kitchen has beautiful tile back splash, Corian counter tops and the appliances are all stainless steel and newer. AC is less than 5 years old and works great! Private enclosed and screened in patio has a separate door for easy access to the grounds. Parking is assigned with one carport space and there is plenty of guest parking. Community pool, clubhouse and fitness center. Maintenance free living in the heart of Orlando! Located close to the shops and restaurants at the LOOP, walking distance from Target, CVS and numerous shops and restaurants. RUN, don't walk...this one won't last!
Location
State FL
County Orange
Community Golfview At Hunters Creek Ph 01
Zoning P-D
Interior
Interior Features Ceiling Fans(s), Living Room/Dining Room Combo, Solid Surface Counters, Split Bedroom, Walk-In Closet(s)
Heating Central, Electric
Cooling Central Air
Flooring Ceramic Tile
Furnishings Unfurnished
Fireplace false
Appliance Dishwasher, Disposal, Electric Water Heater, Microwave, Refrigerator, Washer
Laundry Inside, Laundry Closet
Exterior
Exterior Feature Irrigation System, Lighting, Sidewalk
Garage Assigned, Covered, Guest
Community Features Gated, Irrigation-Reclaimed Water, Sidewalks
Utilities Available BB/HS Internet Available, Cable Available, Electricity Available, Phone Available, Sprinkler Recycled, Street Lights, Water Available
Amenities Available Gated
Waterfront false
View Garden, Golf Course
Roof Type Tile
Porch Covered, Rear Porch, Screened
Parking Type Assigned, Covered, Guest
Garage false
Private Pool No
Building
Lot Description On Golf Course, Sidewalk, Paved, Private
Story 3
Entry Level One
Foundation Slab
Sewer Public Sewer
Water Public
Structure Type Concrete,Stucco
New Construction false
Construction Status Inspections
Others
Pets Allowed Number Limit, Size Limit, Yes
HOA Fee Include Pool,Insurance,Maintenance Structure,Maintenance Grounds,Pest Control,Private Road,Trash
Senior Community No
Pet Size Small (16-35 Lbs.)
Ownership Condominium
Monthly Total Fees $357
Acceptable Financing Cash, Conventional
Membership Fee Required Required
Listing Terms Cash, Conventional
Num of Pet 2
Special Listing Condition None
Read Less
Want to know what your home might be worth? Contact us for a FREE valuation!

Our team is ready to help you sell your home for the highest possible price ASAP

© 2024 My Florida Regional MLS DBA Stellar MLS. All Rights Reserved.
Bought with LA ROSA REALTY, LLC







