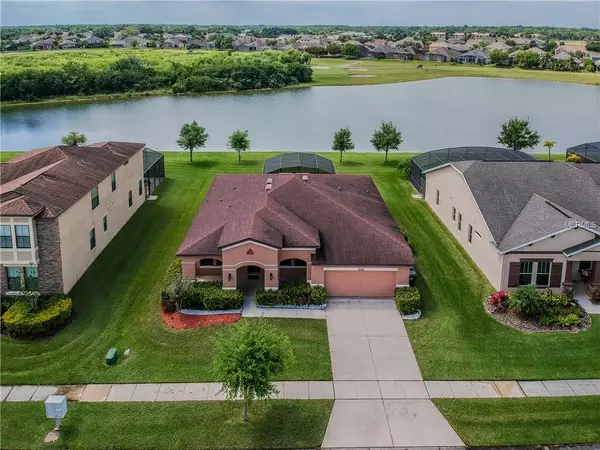$266,000
$269,900
1.4%For more information regarding the value of a property, please contact us for a free consultation.
1808 TROPHY BASS RD Kissimmee, FL 34746
4 Beds
2 Baths
1,948 SqFt
Key Details
Sold Price $266,000
Property Type Single Family Home
Sub Type Single Family Residence
Listing Status Sold
Purchase Type For Sale
Square Footage 1,948 sqft
Price per Sqft $136
Subdivision Shingle Creek Reserve At The Oaks Ph 6
MLS Listing ID S5015285
Sold Date 05/20/19
Bedrooms 4
Full Baths 2
Construction Status Appraisal,Inspections
HOA Fees $19/ann
HOA Y/N Yes
Year Built 2012
Annual Tax Amount $3,490
Lot Size 9,583 Sqft
Acres 0.22
Lot Dimensions 71X139
Property Description
Located in sought after Shingle Creek Reserve at The Oaks in Kissimmee, this stunning "LIKE NEW" 4 bedroom, 2 bathroom home, with front and rear lanais, is perfect for family entertaining. Upon entry, this home features an open split bedroom floor plan and formal dining room. The kitchen is gorgeous, with staggered 42 inch solid wood cabinets, granite counter tops, breakfast bar, island, large pantry and stainless steel appliances. The kitchen is open to the large family room and separate dinette. The master suite is large and features an ensuite master bathroom with granite countered dual vanities, jacuzzi garden tub and separate shower stall. The other bedrooms are also on the larger side with one of them being utilized as an office. The second bathroom also features the same granite counters. Enjoy outdoor living on your rear covered lanai which has been extended to include a large screen enclosed brick pavered deck with MAGNIFICENT SUNSET views of the pond and the 6th green of the Oaks National golf course. The home is located on a quiet cul-de-sac and features an oversized 2 car garage perfect for extra storage. The community offers access to golf, playgrounds, tennis and community boat ramp with access to Lake Toho. Furnishings also for sale. Start living your FLORIDA lifestyle today!
Location
State FL
County Osceola
Community Shingle Creek Reserve At The Oaks Ph 6
Zoning 0100
Rooms
Other Rooms Breakfast Room Separate, Formal Dining Room Separate, Formal Living Room Separate, Inside Utility
Interior
Interior Features Ceiling Fans(s), Kitchen/Family Room Combo, Open Floorplan, Solid Wood Cabinets, Split Bedroom, Stone Counters, Tray Ceiling(s), Walk-In Closet(s)
Heating Central, Electric, Heat Pump
Cooling Central Air
Flooring Carpet, Ceramic Tile
Furnishings Negotiable
Fireplace false
Appliance Dishwasher, Disposal, Dryer, Electric Water Heater, Microwave, Range, Refrigerator, Washer
Laundry Inside, Laundry Room
Exterior
Exterior Feature Irrigation System, Lighting, Rain Gutters, Sliding Doors, Sprinkler Metered
Garage Driveway, Garage Door Opener
Garage Spaces 2.0
Community Features Boat Ramp, Fishing, Golf Carts OK, Golf, Irrigation-Reclaimed Water, Park, Playground, Sidewalks, Water Access, Waterfront
Utilities Available BB/HS Internet Available, Cable Connected, Electricity Connected, Phone Available, Public, Sewer Connected, Sprinkler Meter, Sprinkler Recycled, Street Lights, Water Available
Amenities Available Dock, Golf Course, Park, Playground, Private Boat Ramp
Waterfront true
Waterfront Description Pond
View Y/N 1
View Golf Course, Water
Roof Type Shingle
Porch Deck, Front Porch, Rear Porch, Screened
Parking Type Driveway, Garage Door Opener
Attached Garage true
Garage true
Private Pool No
Building
Lot Description In County, Near Golf Course, Sidewalk, Paved
Story 1
Entry Level One
Foundation Slab
Lot Size Range Up to 10,889 Sq. Ft.
Sewer Public Sewer
Water Public
Architectural Style Contemporary
Structure Type Block,Stucco
New Construction false
Construction Status Appraisal,Inspections
Schools
Elementary Schools Pleasant Hill Elem
Middle Schools Horizon Middle
High Schools Liberty High
Others
Pets Allowed Yes
HOA Fee Include Common Area Taxes,Maintenance Grounds,Management,Recreational Facilities
Senior Community No
Ownership Fee Simple
Monthly Total Fees $34
Acceptable Financing Cash, Conventional, FHA, VA Loan
Membership Fee Required Required
Listing Terms Cash, Conventional, FHA, VA Loan
Special Listing Condition None
Read Less
Want to know what your home might be worth? Contact us for a FREE valuation!

Our team is ready to help you sell your home for the highest possible price ASAP

© 2024 My Florida Regional MLS DBA Stellar MLS. All Rights Reserved.
Bought with TTT REALTY LLC







