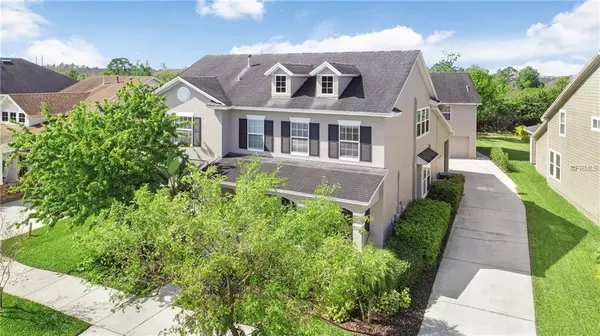$615,000
$625,000
1.6%For more information regarding the value of a property, please contact us for a free consultation.
9622 W PARK VILLAGE DR Tampa, FL 33626
4 Beds
5 Baths
3,999 SqFt
Key Details
Sold Price $615,000
Property Type Single Family Home
Sub Type Single Family Residence
Listing Status Sold
Purchase Type For Sale
Square Footage 3,999 sqft
Price per Sqft $153
Subdivision Westchase
MLS Listing ID T3163375
Sold Date 07/19/19
Bedrooms 4
Full Baths 4
Half Baths 1
Construction Status Appraisal,Financing,Inspections
HOA Fees $22/ann
HOA Y/N Yes
Year Built 2001
Annual Tax Amount $9,805
Lot Size 7,405 Sqft
Acres 0.17
Lot Dimensions 63.0X116.0
Property Description
Westchase Gem offering a classic Neo-Traditional style pool home with detached in-law suite/studio on a premium conservation homesite. This well maintained home boasts 4 bedrooms, 3 full bath, powder, office/gym and loft in the main house (3264sqft) and an amazing studio suite/in-law apartment (735sqft) currently used as a games room or “Man Cave” above a detached oversized 2 car garage. As you enter the home you will appreciate the new flooring in main living areas & master bedroom, soothing gray tones, crown molding, high ceilings and abundance of natural light. On the first floor you will find large formal living and dining areas, a private office/gym, laundry and master suite. The kitchen offers 42” white cabinets, new quartz counters, stainless steel appliances, center island, pendant lighting, 18” ceramic tile floors and tile backsplash, large walk-in pantry and dinette with a window seat. A large master suite with dual sinks, garden tub, separate shower and custom shelving in the walk-in closet. Upstairs you will find three good sized secondary bedrooms, a Jack N Jill bath and full third bath as well a large loft area overlooking the family room. The garage apartment is a true “Man Cave” with pool table, shuffleboard, poker table and full bar area as well as full bath if you prefer to use as an in-law apartment. Outside you can relax by your private heated saltwater pool with added jets, brick paved patio and fully fenced yard. NEW HVAC systems in 2016/2017.
Location
State FL
County Hillsborough
Community Westchase
Zoning PD-MU
Rooms
Other Rooms Attic, Formal Dining Room Separate, Formal Living Room Separate
Interior
Interior Features Cathedral Ceiling(s), Ceiling Fans(s), Crown Molding, Eat-in Kitchen, High Ceilings, Solid Surface Counters, Solid Wood Cabinets, Vaulted Ceiling(s), Walk-In Closet(s)
Heating Electric, Natural Gas
Cooling Central Air
Flooring Carpet, Ceramic Tile, Wood
Fireplace false
Appliance Disposal, Electric Water Heater, Microwave, Refrigerator
Laundry Inside
Exterior
Exterior Feature Irrigation System, Rain Gutters
Garage Driveway, Garage Door Opener
Garage Spaces 2.0
Pool Heated, In Ground, Salt Water
Community Features Deed Restrictions, Pool, Tennis Courts
Utilities Available BB/HS Internet Available, Electricity Connected, Fire Hydrant, Sprinkler Meter, Sprinkler Recycled, Street Lights
Waterfront false
View Trees/Woods
Roof Type Shingle
Porch Covered, Deck, Patio, Porch
Parking Type Driveway, Garage Door Opener
Attached Garage false
Garage true
Private Pool Yes
Building
Lot Description Conservation Area
Entry Level Two
Foundation Slab
Lot Size Range Up to 10,889 Sq. Ft.
Sewer Public Sewer
Water Public
Architectural Style Traditional
Structure Type Block,Stucco
New Construction false
Construction Status Appraisal,Financing,Inspections
Schools
Elementary Schools Westchase-Hb
Middle Schools Davidsen-Hb
High Schools Alonso-Hb
Others
Pets Allowed Yes
Senior Community No
Pet Size Extra Large (101+ Lbs.)
Ownership Fee Simple
Monthly Total Fees $22
Acceptable Financing Cash, Conventional, VA Loan
Membership Fee Required Required
Listing Terms Cash, Conventional, VA Loan
Num of Pet 4
Special Listing Condition None
Read Less
Want to know what your home might be worth? Contact us for a FREE valuation!

Our team is ready to help you sell your home for the highest possible price ASAP

© 2024 My Florida Regional MLS DBA Stellar MLS. All Rights Reserved.
Bought with KELLER WILLIAMS ST PETE REALTY







