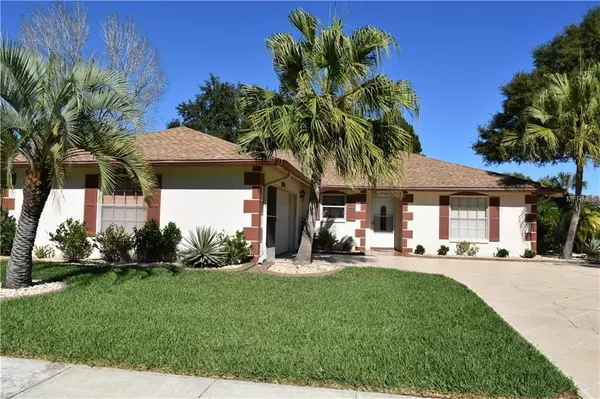$220,000
$218,900
0.5%For more information regarding the value of a property, please contact us for a free consultation.
1908 TARPON CT Wesley Chapel, FL 33543
3 Beds
2 Baths
1,700 SqFt
Key Details
Sold Price $220,000
Property Type Single Family Home
Sub Type Single Family Residence
Listing Status Sold
Purchase Type For Sale
Square Footage 1,700 sqft
Price per Sqft $129
Subdivision Tanglewood Village
MLS Listing ID T3162446
Sold Date 04/15/19
Bedrooms 3
Full Baths 2
Construction Status Appraisal,Financing,Inspections
HOA Y/N No
Year Built 1982
Annual Tax Amount $1,837
Lot Size 10,018 Sqft
Acres 0.23
Property Description
Ever dreamed of living in a quiet community with majestic oaks, tranquil ponds, friendly neighbors, and teeming with wildlife? It’s time to live your dream! As you enter the front door, you will be ushered into the Great Room, with its vaulted ceiling, fresh paint, and glistening porcelain floors with embedded diamond design. To the left is a spacious dining room which will accommodate a table big enough for entertaining. Ah… but your eyes will soon be drawn to the beautiful cherry wood cabinets and granite counters, which are sure to delight the most discriminating chef. The stainless steel appliances gleam in their brightness, adding a feeling of luxury to this cozy kitchen; convenient for cooking yet spacious enough to accommodate a table. The den/home office is open to the Great Room and brightly lit by a wall of storm proof windows. The leaded glass doors in the Great Room beckon you to the enclosed lanai, where you will enjoy morning coffee, or relaxing in the cool of the evening. After a tiring day, retreat to the ultra sized master bedroom, fit for a king. And the split bedroom plan ensures privacy for family or guests. The bathrooms are a work to behold… with gorgeous tile that is the impeccable work of the master craftsman! The community pool is just a short walk away. Shopping galore is just outside the door. The wind is whispering in your ear, “Come home”. Time to stop dreaming and start living… open the door of opportunity before the gentle breezes of this sublime neighborhood blow it shut.
Location
State FL
County Pasco
Community Tanglewood Village
Zoning MPUD
Rooms
Other Rooms Den/Library/Office, Great Room
Interior
Interior Features Ceiling Fans(s), Eat-in Kitchen, High Ceilings, Living Room/Dining Room Combo, Open Floorplan, Solid Wood Cabinets, Split Bedroom, Stone Counters, Thermostat, Walk-In Closet(s), Window Treatments
Heating Central, Heat Pump
Cooling Central Air
Flooring Tile
Furnishings Negotiable
Fireplace false
Appliance Dishwasher, Disposal, Dryer, Electric Water Heater, Microwave, Range, Refrigerator, Washer
Laundry In Garage
Exterior
Exterior Feature Irrigation System, Rain Gutters, Satellite Dish, Sidewalk
Garage Driveway, Garage Door Opener, Garage Faces Side, Oversized
Garage Spaces 2.0
Utilities Available BB/HS Internet Available, Cable Available, Electricity Connected, Fire Hydrant, Public, Sewer Connected, Street Lights, Underground Utilities
Waterfront false
Roof Type Shingle
Porch Covered, Enclosed, Front Porch, Patio, Screened
Parking Type Driveway, Garage Door Opener, Garage Faces Side, Oversized
Attached Garage true
Garage true
Private Pool No
Building
Lot Description Corner Lot, In County, Irregular Lot, Sidewalk, Street Dead-End
Story 1
Entry Level One
Foundation Slab
Lot Size Range Up to 10,889 Sq. Ft.
Sewer Public Sewer
Water None
Architectural Style Florida
Structure Type Block
New Construction false
Construction Status Appraisal,Financing,Inspections
Others
Pets Allowed Yes
Senior Community No
Ownership Fee Simple
Acceptable Financing Cash, Conventional, FHA, VA Loan
Membership Fee Required None
Listing Terms Cash, Conventional, FHA, VA Loan
Special Listing Condition None
Read Less
Want to know what your home might be worth? Contact us for a FREE valuation!

Our team is ready to help you sell your home for the highest possible price ASAP

© 2024 My Florida Regional MLS DBA Stellar MLS. All Rights Reserved.
Bought with FUTURE HOME REALTY INC







