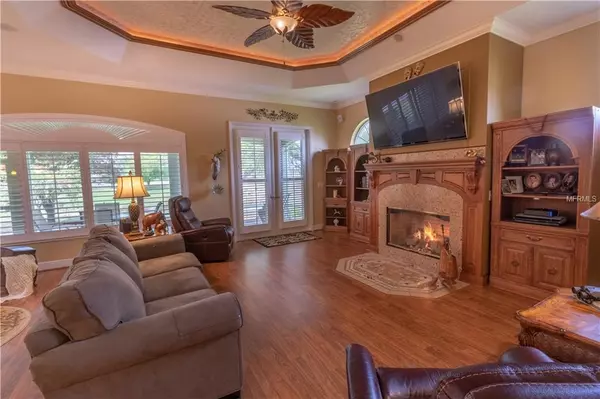$480,000
$480,000
For more information regarding the value of a property, please contact us for a free consultation.
17621 SE 88TH COVINGTON CIR The Villages, FL 32162
3 Beds
2 Baths
2,542 SqFt
Key Details
Sold Price $480,000
Property Type Single Family Home
Sub Type Single Family Residence
Listing Status Sold
Purchase Type For Sale
Square Footage 2,542 sqft
Price per Sqft $188
Subdivision The Villages
MLS Listing ID G5012983
Sold Date 10/17/19
Bedrooms 3
Full Baths 2
Construction Status Inspections
HOA Y/N No
Year Built 2003
Annual Tax Amount $6,871
Lot Size 0.270 Acres
Acres 0.27
Lot Dimensions 99X117
Property Description
NEW PRICE! BETTER THAN NEW! BOND PAID on this stunning WILLIAMSBURG model boasting breathtaking GOLF COURSE, WATER and SUNSET VIEWS! Impeccably maintained stacked stone walls, mature trees, shrubs & palms. Driveway, Walkway & Lanai surfaces are REAL BRICK w/epoxy paint. Decorative front entry wing wall 2013. Entering the 6x20 tiled Foyer, one's eyes are treated to the golf & water views through huge Great Room windows w/Plantation & Sunburst shutters. Custom tray ceiling lighted, trimmed in Cherrywood & gold braid, adds tasteful appointments. Gas Fireplace beyond awesome, custom tiled hearth, Quartz front & Cherrywood Mantle.Eyebrow windows. 9' French Doors to screened Lanai overlooking pond & Nancy Lopez Golf Course facing west for Sunset Views. Master Bedroom: Tray ceiling, plantation shutters, 9'French Doors to Lanai. Ensuite Bath:Two WI closets, make up & dual vanities, pocket door to commode room, walk-in ROMAN marble shower AND SAFE STEP tub offering colored lights, aroma therapy & jets for your PURE enjoyment! Split floor plan, two bedrooms w/closets at opposite side of home. Pocket door ROMAN shower in guest bath. WOW KITCHEN! Casual dining area, 6 drawer center island w/Quartz top. Pendant lights, plant shelves w/lighting, pantry, wine rack, water filtration. Cabinets & accents are all Natural Cherrywood. Laundryroom: Many cabinets, deep sink, built-in desk. 2 car+golf cart garage, attic stairs, new racetrack floor. HVAC & HW heater 2018. Bose sound system, solar lights, MORE! See feature sheet!
Location
State FL
County Marion
Community The Villages
Zoning PUD
Rooms
Other Rooms Attic, Family Room, Great Room, Inside Utility
Interior
Interior Features Attic Fan, Ceiling Fans(s), Crown Molding, Eat-in Kitchen, High Ceilings, Kitchen/Family Room Combo, Living Room/Dining Room Combo, Open Floorplan, Skylight(s), Solid Surface Counters, Solid Wood Cabinets, Split Bedroom, Stone Counters, Thermostat, Tray Ceiling(s), Vaulted Ceiling(s), Walk-In Closet(s), Window Treatments
Heating Central, Heat Pump, Heat Recovery Unit, Natural Gas
Cooling Central Air, Humidity Control
Flooring Brick, Ceramic Tile, Laminate
Fireplaces Type Electric, Gas, Living Room, Master Bedroom
Furnishings Unfurnished
Fireplace true
Appliance Cooktop, Dishwasher, Dryer, Gas Water Heater, Microwave, Refrigerator, Washer, Water Purifier
Laundry Inside, Laundry Room
Exterior
Exterior Feature French Doors, Irrigation System, Lighting, Rain Gutters
Garage Driveway, Electric Vehicle Charging Station(s), Garage Door Opener, Golf Cart Garage, Golf Cart Parking, Guest, Oversized, Workshop in Garage
Garage Spaces 3.0
Community Features Deed Restrictions, Fitness Center, Gated, Golf Carts OK, Golf, Park, Playground, Pool, Sidewalks, Tennis Courts
Utilities Available BB/HS Internet Available, Cable Available, Electricity Connected, Fire Hydrant, Natural Gas Connected, Phone Available, Public, Sewer Connected
Waterfront false
View Y/N 1
View Golf Course, Water
Roof Type Shingle
Porch Covered, Front Porch, Rear Porch, Screened
Parking Type Driveway, Electric Vehicle Charging Station(s), Garage Door Opener, Golf Cart Garage, Golf Cart Parking, Guest, Oversized, Workshop in Garage
Attached Garage true
Garage true
Private Pool No
Building
Lot Description In County, Level, On Golf Course, Paved
Foundation Slab
Lot Size Range 1/4 Acre to 21779 Sq. Ft.
Sewer Public Sewer
Water Public
Architectural Style Custom, Florida
Structure Type Block,Stucco
New Construction false
Construction Status Inspections
Others
Pets Allowed Yes
HOA Fee Include Pool,Recreational Facilities
Senior Community Yes
Ownership Fee Simple
Monthly Total Fees $159
Acceptable Financing Cash, Conventional, FHA, VA Loan
Membership Fee Required Optional
Listing Terms Cash, Conventional, FHA, VA Loan
Special Listing Condition None
Read Less
Want to know what your home might be worth? Contact us for a FREE valuation!

Our team is ready to help you sell your home for the highest possible price ASAP

© 2024 My Florida Regional MLS DBA Stellar MLS. All Rights Reserved.
Bought with REALTY EXECUTIVES IN THE VILLA







