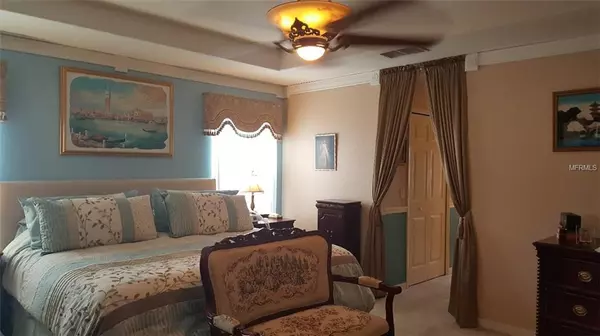$276,000
$309,900
10.9%For more information regarding the value of a property, please contact us for a free consultation.
1006 WHIRLAWAY DR Kissimmee, FL 34744
4 Beds
3 Baths
2,831 SqFt
Key Details
Sold Price $276,000
Property Type Single Family Home
Sub Type Single Family Residence
Listing Status Sold
Purchase Type For Sale
Square Footage 2,831 sqft
Price per Sqft $97
Subdivision Legacy Park Ph 01
MLS Listing ID S5014885
Sold Date 04/25/19
Bedrooms 4
Full Baths 2
Half Baths 1
Construction Status Appraisal,Financing,Inspections
HOA Fees $50/qua
HOA Y/N Yes
Year Built 2005
Annual Tax Amount $2,130
Lot Size 5,227 Sqft
Acres 0.12
Property Description
Opportunity is knocking!! Come see your new home! This stunning builder's model home in immaculate condition is located in the desirable gated community of Legacy Park. Your family will love the Community pool and playground, low HOA and no CDD! Perfect location only minutes to the Turnpike, Medical City, beaches and area attractions make this home your private oasis convenient to everything. St. Cloud Lakefront Park is less than 10 minutes away! Numerous upgrades greet you as soon as you arrive - from the Mediterranean tiled front porch to the large foyer open to second floor and lovely sitting room with crown molding. The large formal dining room boasts crown molding and beautiful views. The kitchen is a chef's dream with upgraded cabinets, island, huge walk-in pantry and the breakfast bar open to the living room with 12 foot vaulted ceilings. The Master bedroom suite has coffered ceiling, his and hers closets, vanities, separate shower and a luxurious, jetted tub. Three other bedrooms offer plenty of room for a large family or guests. The large, Mediterranean tiled screened porch with approximately 455 square feet offers plenty of room to entertain your family and friends and has a resort-like feel with lush, tropical vegetation in the backyard seating area. This home must be seen to be appreciated and will not last, make your appointment today!
Location
State FL
County Osceola
Community Legacy Park Ph 01
Zoning PD
Rooms
Other Rooms Den/Library/Office, Formal Dining Room Separate
Interior
Interior Features Ceiling Fans(s), Coffered Ceiling(s), Crown Molding, Vaulted Ceiling(s), Walk-In Closet(s)
Heating Central, Electric
Cooling Central Air
Flooring Carpet, Ceramic Tile
Fireplace false
Appliance Dishwasher, Electric Water Heater, Microwave, Range, Refrigerator
Laundry Inside, Laundry Room
Exterior
Exterior Feature Irrigation System, Sidewalk, Sliding Doors
Garage Spaces 2.0
Community Features Deed Restrictions, Gated, Playground, Pool, Sidewalks
Utilities Available BB/HS Internet Available, Cable Connected, Electricity Connected, Fire Hydrant, Public
Amenities Available Gated, Playground, Pool
Waterfront false
Roof Type Shingle
Porch Rear Porch, Screened
Attached Garage true
Garage true
Private Pool No
Building
Entry Level Two
Foundation Slab
Lot Size Range Up to 10,889 Sq. Ft.
Sewer Public Sewer
Water Public
Structure Type Block
New Construction false
Construction Status Appraisal,Financing,Inspections
Others
Pets Allowed Yes
HOA Fee Include Pool
Senior Community No
Ownership Fee Simple
Monthly Total Fees $50
Acceptable Financing Cash, Conventional, FHA, VA Loan
Membership Fee Required Required
Listing Terms Cash, Conventional, FHA, VA Loan
Special Listing Condition None
Read Less
Want to know what your home might be worth? Contact us for a FREE valuation!

Our team is ready to help you sell your home for the highest possible price ASAP

© 2024 My Florida Regional MLS DBA Stellar MLS. All Rights Reserved.
Bought with RE/MAX ASSURED







