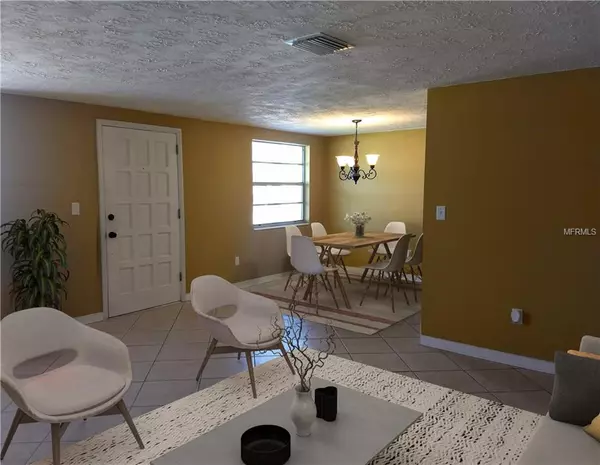$155,000
$157,900
1.8%For more information regarding the value of a property, please contact us for a free consultation.
3248 EISENHOWER DR Holiday, FL 34691
3 Beds
2 Baths
1,368 SqFt
Key Details
Sold Price $155,000
Property Type Single Family Home
Sub Type Single Family Residence
Listing Status Sold
Purchase Type For Sale
Square Footage 1,368 sqft
Price per Sqft $113
Subdivision Aloha Gardens
MLS Listing ID O5768664
Sold Date 05/14/19
Bedrooms 3
Full Baths 2
Construction Status Appraisal,Inspections
HOA Y/N No
Year Built 1972
Annual Tax Amount $925
Lot Size 5,227 Sqft
Acres 0.12
Property Description
One or more photo(s) has been virtually staged. Step right into this move in ready home in Aloha Gardens. Be impressed as you enter a spacious living area freshly painted with all new trim then enjoy the evening in a formal dining space. There is plenty of lighting the bright brand new kitchen with granite counter tops brand new stainless steel appliances and large breakfast bar which open to eat in space and sliders to the rear screen enclosed patio. Enter your office or 3rd bedroom with bright french doors. The master bedroom has plenty of closet space and bring the outdoors in with sliders to the rear porch. The bathroom have been upgraded with granite tops and back splashes and all new fixtures. This home has been renovated and is ready for you to begin living with beautiful upgrades to the kitchen, a brand new HVAC, new paint, new flooring and all new fixtures. Take a tour today!
Location
State FL
County Pasco
Community Aloha Gardens
Zoning R4
Rooms
Other Rooms Breakfast Room Separate, Formal Dining Room Separate
Interior
Interior Features Ceiling Fans(s), Eat-in Kitchen, Solid Surface Counters, Solid Wood Cabinets, Thermostat, Walk-In Closet(s)
Heating Central
Cooling Central Air
Flooring Ceramic Tile
Furnishings Unfurnished
Fireplace false
Appliance Dishwasher, Microwave, Range, Refrigerator
Laundry In Garage
Exterior
Exterior Feature Fence, Sidewalk, Sliding Doors
Garage Driveway
Garage Spaces 1.0
Utilities Available BB/HS Internet Available, Cable Available, Public
Waterfront false
Roof Type Shingle
Porch Enclosed, Front Porch, Rear Porch, Screened
Parking Type Driveway
Attached Garage true
Garage true
Private Pool No
Building
Lot Description In County, Sidewalk, Paved
Foundation Slab
Lot Size Range Up to 10,889 Sq. Ft.
Sewer Public Sewer
Water Public
Architectural Style Ranch
Structure Type Block,Brick
New Construction false
Construction Status Appraisal,Inspections
Schools
Elementary Schools Gulf Trace Elementary
Middle Schools Paul R. Smith Middle-Po
High Schools Anclote High-Po
Others
Pets Allowed Yes
Senior Community No
Ownership Fee Simple
Acceptable Financing Cash, Conventional, FHA, VA Loan
Listing Terms Cash, Conventional, FHA, VA Loan
Special Listing Condition None
Read Less
Want to know what your home might be worth? Contact us for a FREE valuation!

Our team is ready to help you sell your home for the highest possible price ASAP

© 2024 My Florida Regional MLS DBA Stellar MLS. All Rights Reserved.
Bought with CENTURY 21 AFFILIATED







