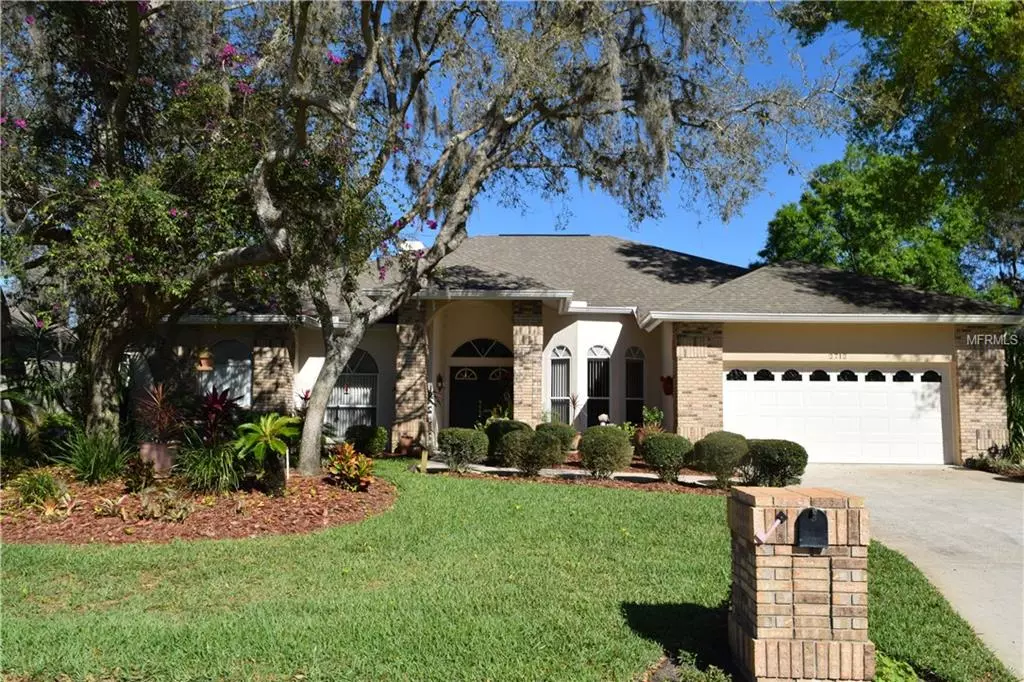$300,000
$300,000
For more information regarding the value of a property, please contact us for a free consultation.
2712 ASTON AVE Plant City, FL 33566
4 Beds
2 Baths
2,261 SqFt
Key Details
Sold Price $300,000
Property Type Single Family Home
Sub Type Single Family Residence
Listing Status Sold
Purchase Type For Sale
Square Footage 2,261 sqft
Price per Sqft $132
Subdivision Walden Lake Unit 27 Ph 02 Sec A
MLS Listing ID T3160834
Sold Date 04/15/19
Bedrooms 4
Full Baths 2
Construction Status Financing
HOA Fees $22
HOA Y/N Yes
Year Built 1994
Annual Tax Amount $2,320
Lot Size 0.270 Acres
Acres 0.27
Property Description
THIS CHARMING 4 BEDROOM 2 BATH HOME HAS SUPERB CURB APPEAL WITH THE LUSH LANDSCAPING, THE ST. AUGUSTINE GRASS, THE ARCHED WINDOWS AND THE BRICK EXTERIOR. THE KITCHEN IS LIGHT AND BRIGHT FEATURING A SMOOTH TOP RANGE, TILED BACKSPLASH, AN OVERSIZED BAR AND PLANT SHELVES WITH LIGHTING. THE BREAKFAST NOOK OVERLOOKS THE POOL AND OFFERS GLASS SLIDERS. THE FAMILY ROOM IS OPEN & AIRY OFFERING A WOOD BURNING FIREPLACE SURROUNDED BY BRICK AND TRIPLE GLASS POCKET SLIDERS THAT OPEN TO THE LANAI. THE DINING ROOM OFFERS WOOD FLOORING AND OVERLOOKS THE FRONT YARD. THE OVERSIZED MASTER SUITE HAS A WALK IN CLOSET AND FRENCH DOORS THAT LEAD TO THE POOL. THE MASTER BATH HAS DUAL SINKS, A GARDEN TUB AND A WALK IN SHOWER. THE SECONDARY ROOMS ARE SPACIOUS. THE 4TH BEDROOM IS CURRENTLY BEING USED AS AN OFFICE AND HAS WOOD FLOORING. THE LAUNDRY ROOM IS SPACIOUS AND OFFERS A CLOSET, A PANTRY AND SHELVING. THERE IS PLENTY OF ROOM TO ENTERTAIN ON THE SCREEN ENCLOSED LANAI- THE SPARKLING POOL IS HEATED SO YOU CAN ENJOY IT YEAR ROUND. THE BACK YARD IS PERFECTLY MANICURED. THE 2 CAR GARAGE OFFERS A SERVICE DOOR TO THE SIDE YARD. CONVENIENTLY LOCATED- YOU ARE MINUTES TO SHOPPING & DINING, SCHOOLS AND THE MAJOR HIGHWAYS. NEW ROOF AND NEW SCREENS ON THE POOL CAGE IN 2014. NEW POOL HEATER IN 2015.
Location
State FL
County Hillsborough
Community Walden Lake Unit 27 Ph 02 Sec A
Zoning PD
Rooms
Other Rooms Formal Dining Room Separate
Interior
Interior Features Cathedral Ceiling(s), Ceiling Fans(s), Split Bedroom
Heating Central
Cooling Central Air
Flooring Carpet, Ceramic Tile, Wood
Fireplaces Type Living Room, Wood Burning
Fireplace true
Appliance Dishwasher, Microwave, Range, Refrigerator
Laundry Inside
Exterior
Exterior Feature Irrigation System, Rain Gutters, Sidewalk, Sliding Doors
Garage Spaces 2.0
Pool Child Safety Fence, Gunite, Heated, Screen Enclosure
Community Features Boat Ramp, Deed Restrictions, Fishing, Gated, Golf Carts OK, Park, Playground, Sidewalks
Utilities Available Cable Available, Public, Sewer Connected
Waterfront false
Roof Type Shingle
Porch Covered, Patio, Rear Porch, Screened
Attached Garage true
Garage true
Private Pool Yes
Building
Foundation Slab
Lot Size Range Up to 10,889 Sq. Ft.
Sewer Public Sewer
Water None
Architectural Style Contemporary
Structure Type Block,Stucco
New Construction false
Construction Status Financing
Schools
Elementary Schools Walden Lake-Hb
Middle Schools Tomlin-Hb
High Schools Plant City-Hb
Others
Pets Allowed Yes
Senior Community No
Ownership Fee Simple
Monthly Total Fees $44
Acceptable Financing Cash, Conventional, FHA, VA Loan
Membership Fee Required Required
Listing Terms Cash, Conventional, FHA, VA Loan
Special Listing Condition None
Read Less
Want to know what your home might be worth? Contact us for a FREE valuation!

Our team is ready to help you sell your home for the highest possible price ASAP

© 2024 My Florida Regional MLS DBA Stellar MLS. All Rights Reserved.
Bought with COLDWELL BANKER RESIDENTIAL







