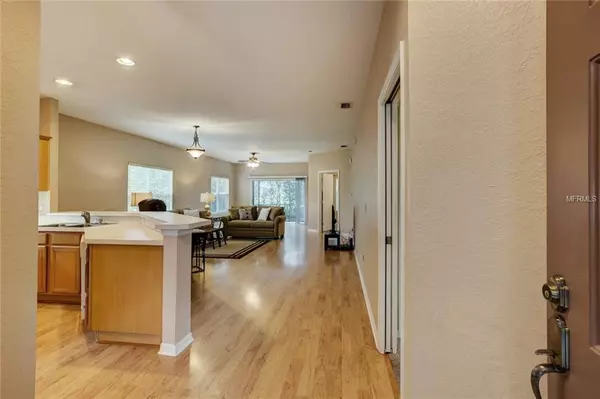$214,900
$214,900
For more information regarding the value of a property, please contact us for a free consultation.
9073 SAINT ANDREWS WAY Mount Dora, FL 32757
2 Beds
2 Baths
1,466 SqFt
Key Details
Sold Price $214,900
Property Type Single Family Home
Sub Type Single Family Residence
Listing Status Sold
Purchase Type For Sale
Square Footage 1,466 sqft
Price per Sqft $146
Subdivision Mt Dora Country Club Mt Dora Ph 02-9
MLS Listing ID G5012366
Sold Date 03/29/19
Bedrooms 2
Full Baths 2
Construction Status Appraisal,Financing
HOA Fees $34
HOA Y/N Yes
Year Built 1999
Annual Tax Amount $3,322
Lot Size 4,356 Sqft
Acres 0.1
Property Description
COME HOME to minimal maintenance living in this impeccable 2/2 with two car garage and INCLUDED ONE YEAR HOME WARRANTY! You will love the idea of no lawn mowing, it's all included in your HOA fee along with a private community pool just for use by residents of St Andrews and guests for $31.00/month. This walk-able and active neighborhood includes the community swimming pool, playgrounds, tennis courts, pickle ball and a large main upscale clubhouse with restaurant and bar. If golfing is your cup of tea, then you've hit the jackpot with 18-hole Championship golf course, driving range, golf shop and more. The homes smart concrete tile roof will insure a roof "built to last" along with EASY CARE laminate wood floors throughout main living areas. Kitchen has a functional layout with a breakfast nook, (or OFFICE AREA), generous size pantry and large breakfast bar for quick meals. Newer Whirlpool refrigerator, range/microwave hood, hot water heater and even a washer and dryer are included in sale. Your open living room/dining area has sliding doors that lead to a private screen enclosed lanai to enjoy your morning coffee or entertain family and friends in the evenings. Split bedroom plan allows privacy as the master is in rear of home and the 2nd bedroom in the front of the home. Live the lifestyle you've dreamed about and come home to Mount Dora, it truley is SOMEPLACE SPECIAL!!! Short drive to the new 429 Expressway for easy commute to Orlando and surrounding areas. Taxes do not reflect HOMESTEAD EXEMPTION.
Location
State FL
County Lake
Community Mt Dora Country Club Mt Dora Ph 02-9
Zoning PUD
Rooms
Other Rooms Breakfast Room Separate, Family Room
Interior
Interior Features Ceiling Fans(s), Living Room/Dining Room Combo, Open Floorplan, Solid Wood Cabinets, Split Bedroom, Walk-In Closet(s), Window Treatments
Heating Heat Pump
Cooling Central Air
Flooring Carpet, Laminate
Furnishings Unfurnished
Fireplace false
Appliance Dishwasher, Disposal, Dryer, Electric Water Heater, Microwave, Range, Refrigerator, Washer
Laundry In Garage
Exterior
Exterior Feature Irrigation System, Sidewalk
Garage Driveway, Garage Door Opener
Garage Spaces 2.0
Pool Gunite, In Ground
Community Features Deed Restrictions, Golf, Park, Playground, Pool, Sidewalks, Tennis Courts
Utilities Available BB/HS Internet Available, Public, Sewer Connected, Underground Utilities
Amenities Available Clubhouse, Golf Course, Recreation Facilities, Tennis Court(s)
Waterfront false
Roof Type Concrete,Tile
Porch Rear Porch, Screened
Parking Type Driveway, Garage Door Opener
Attached Garage true
Garage true
Private Pool No
Building
Entry Level One
Foundation Slab
Lot Size Range Up to 10,889 Sq. Ft.
Sewer Public Sewer
Water Public
Architectural Style Florida, Other, Patio
Structure Type Block,Stucco
New Construction false
Construction Status Appraisal,Financing
Schools
Elementary Schools Round Lake Elem
Middle Schools Mount Dora Middle
High Schools Mount Dora High
Others
Pets Allowed Yes
HOA Fee Include Pool,Maintenance Grounds,Pool,Recreational Facilities
Senior Community No
Ownership Fee Simple
Monthly Total Fees $182
Acceptable Financing Cash, Conventional, FHA, VA Loan
Membership Fee Required Required
Listing Terms Cash, Conventional, FHA, VA Loan
Num of Pet 2
Special Listing Condition None
Read Less
Want to know what your home might be worth? Contact us for a FREE valuation!

Our team is ready to help you sell your home for the highest possible price ASAP

© 2024 My Florida Regional MLS DBA Stellar MLS. All Rights Reserved.
Bought with HOMEVEST REALTY







