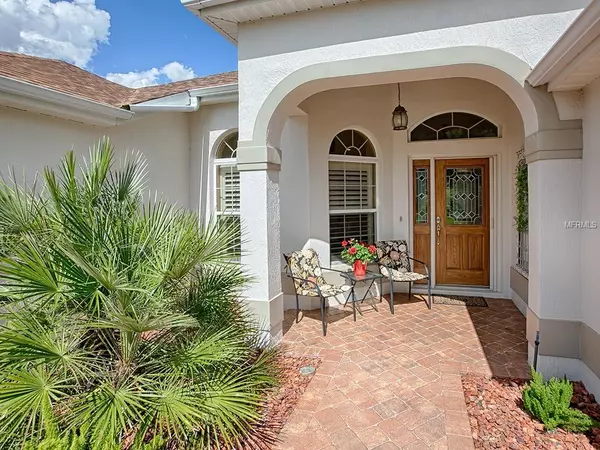$495,000
$495,000
For more information regarding the value of a property, please contact us for a free consultation.
8457 SE 168TH KITTREDGE LOOP The Villages, FL 32162
3 Beds
2 Baths
1,917 SqFt
Key Details
Sold Price $495,000
Property Type Single Family Home
Sub Type Single Family Residence
Listing Status Sold
Purchase Type For Sale
Square Footage 1,917 sqft
Price per Sqft $258
Subdivision Villages/Marion Un 54
MLS Listing ID G5012372
Sold Date 05/03/19
Bedrooms 3
Full Baths 2
Construction Status Inspections
HOA Y/N No
Year Built 2004
Annual Tax Amount $4,950
Lot Size 7,405 Sqft
Acres 0.17
Property Description
"Bond Paid" Get ready to say "WOW" You will think you're in a premier home with all the upgrades. VILLAGE OF BRIAR MEADOW. On the 7th tee of Nancy Lopez Championship golf course and it is all done for you!!! This stunning Gardenia with amazing golf and water view!! Walk into a gorgeous lead glass door and the engineered hardwood floors and crown molding will get your attention. The kitchen has beautiful granite and custom cabinets, upgraded stainless steel appliances, even a double oven and added island!!! Upgraded light fixtures throughout this beauty. The third bedroom doesn't have a closet. Plantation shutters complete every window in this amazing home. Lovely Glass enclosed lanai over looks the gorgeous view of the golf course and then you walk out to a birdcage that is partially covered by a roof complete with gutters to keep the weather away from the porch. Even an added patio for the barbecue grill outside the birdcage. Expanded garage has pull down steps and floored attic space.HVAC - 2011 Gas hot water heater 2013, Roof 2019 Two solar attic fans to keep the heat out of the attic. Pavers on the driveway too!! Take a look at the virtual tour to get a real feel of this absolutely amazing home!!
Location
State FL
County Marion
Community Villages/Marion Un 54
Zoning PUD
Rooms
Other Rooms Florida Room, Inside Utility
Interior
Interior Features Attic Fan, Ceiling Fans(s), Crown Molding, High Ceilings, Living Room/Dining Room Combo, Open Floorplan, Stone Counters, Walk-In Closet(s), Window Treatments
Heating Central, Natural Gas
Cooling Central Air
Flooring Carpet, Ceramic Tile, Hardwood
Fireplace false
Appliance Dishwasher, Disposal, Dryer, Gas Water Heater, Microwave, Range, Refrigerator, Washer
Laundry Inside
Exterior
Exterior Feature Irrigation System, Sliding Doors
Garage Oversized
Garage Spaces 2.0
Community Features Gated, Golf Carts OK, Pool
Utilities Available Cable Available, Cable Connected, Electricity Connected, Natural Gas Connected, Public, Underground Utilities
Waterfront false
View Y/N 1
View Golf Course, Water
Roof Type Shingle
Porch Enclosed, Screened
Parking Type Oversized
Attached Garage true
Garage true
Private Pool No
Building
Lot Description On Golf Course
Foundation Slab
Lot Size Range Up to 10,889 Sq. Ft.
Sewer Public Sewer
Water Public
Architectural Style Traditional
Structure Type Block,Concrete
New Construction false
Construction Status Inspections
Others
Pets Allowed Yes
Senior Community Yes
Ownership Fee Simple
Acceptable Financing Cash, Conventional, FHA, VA Loan
Membership Fee Required Optional
Listing Terms Cash, Conventional, FHA, VA Loan
Num of Pet 2
Special Listing Condition None
Read Less
Want to know what your home might be worth? Contact us for a FREE valuation!

Our team is ready to help you sell your home for the highest possible price ASAP

© 2024 My Florida Regional MLS DBA Stellar MLS. All Rights Reserved.
Bought with REALTY EXECUTIVES IN THE VILLA







