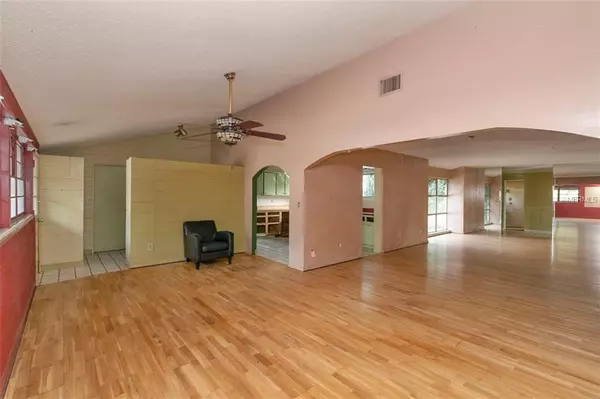$214,701
$195,000
10.1%For more information regarding the value of a property, please contact us for a free consultation.
1228 SILVERSTONE AVE Orlando, FL 32806
3 Beds
2 Baths
1,695 SqFt
Key Details
Sold Price $214,701
Property Type Single Family Home
Sub Type Single Family Residence
Listing Status Sold
Purchase Type For Sale
Square Footage 1,695 sqft
Price per Sqft $126
Subdivision Dover Shores Sixth Add
MLS Listing ID O5763611
Sold Date 03/08/19
Bedrooms 3
Full Baths 2
Construction Status No Contingency
HOA Y/N No
Year Built 1957
Annual Tax Amount $3,920
Lot Size 9,583 Sqft
Acres 0.22
Property Description
MULTIPLE OFFERS. PLEASE SUBMIT HIGHEST AND BEST OFFERS BY 4:00 PM THURSDAY FEB. 21ST. FANTASTIC OPPORTUNITY in the Dover Shores/Conway District. Block constructed 3/2 home in the Lake Como/ Boone High School district just waiting to be remodeled. LOCATION LOCATION LOCATION! One of the best investment opportunities to hit the market at this price, in this area, in some time!! This open 3/2 floor plan has tons of potential with an abundance of living space. Don't let another investor or flipper beat you to this one! Lots of upside. Local sales of renovated homes in this area are very high largely because of proximity to connectors and strong school district! Centrally located near I-4, the 408 Expressway and the up and coming Hourglass District. This community is also zoned for the new state-of-the-art Lake Como K-8 School and Boone High School!
Location
State FL
County Orange
Community Dover Shores Sixth Add
Zoning R-1A/AN
Interior
Interior Features Built-in Features, Cathedral Ceiling(s), Open Floorplan
Heating Central, Electric
Cooling Central Air
Flooring Other, Tile, Wood
Fireplace false
Appliance Range, Refrigerator
Exterior
Exterior Feature Storage
Garage Spaces 2.0
Utilities Available BB/HS Internet Available, Electricity Connected
Waterfront false
Roof Type Shingle
Porch Rear Porch, Screened
Attached Garage true
Garage true
Private Pool No
Building
Story 1
Entry Level One
Foundation Slab
Lot Size Range Up to 10,889 Sq. Ft.
Sewer Public Sewer
Water Public
Architectural Style Ranch
Structure Type Block
New Construction false
Construction Status No Contingency
Schools
Elementary Schools Lake Como Elem
High Schools Boone High
Others
Senior Community No
Ownership Fee Simple
Acceptable Financing Cash, Conventional
Listing Terms Cash, Conventional
Special Listing Condition None
Read Less
Want to know what your home might be worth? Contact us for a FREE valuation!

Our team is ready to help you sell your home for the highest possible price ASAP

© 2024 My Florida Regional MLS DBA Stellar MLS. All Rights Reserved.
Bought with MAINFRAME REAL ESTATE







