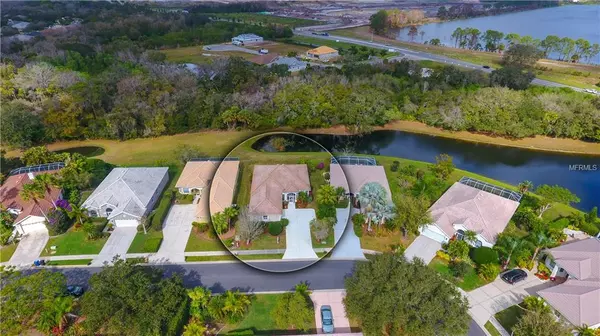$278,000
$289,000
3.8%For more information regarding the value of a property, please contact us for a free consultation.
6831 SAGEBRUSH CIR Sarasota, FL 34243
2 Beds
2 Baths
1,735 SqFt
Key Details
Sold Price $278,000
Property Type Single Family Home
Sub Type Single Family Residence
Listing Status Sold
Purchase Type For Sale
Square Footage 1,735 sqft
Price per Sqft $160
Subdivision Chaparral Ii Phase 2 & 3
MLS Listing ID A4425615
Sold Date 04/23/19
Bedrooms 2
Full Baths 2
Construction Status Inspections
HOA Fees $49/qua
HOA Y/N Yes
Year Built 1998
Annual Tax Amount $4,041
Lot Size 6,969 Sqft
Acres 0.16
Property Description
LOWEST PRICE IN MOTE RANCH! Immaculate move-in ready 2/2/2 home has 1735 sq.ft. of tile and light wood laminate flooring. Step inside past the etched glass front door and look through to a private screened lanai with pond and Old Florida preserve views. Large bright and white eat-in kitchen with breakfast bar is open to living/dining/ combo complete with aquarium window overlooking preserve, high ceilings and generous office/bonus room. Spacious master bed/bath opens to lanai and features a HUGE walk-in closet, garden tub and separate stand alone shower. Interior laundry room. SELLER IS INCLUDING PRE-PAID LAWN CARE THROUGH 2019. Mote Ranch Chaparral has NO CDD and one of the LOWEST HOA fees around of $148/qtr. Walk or ride your bicycle to Mote Ranch's Jr. Olympic-sized community swimming pool, playground, with fishing dock/kayak launch on the Braden River. Living in quiet, pet-friendly Mote Ranch Chaparral is all about enjoying a relaxed Florida lifestyle surrounded by nature yet minutes from UTC Mall, Lakewood Ranch, I-75, SRQ International airport, and all of Sarasota's world-class amenities.
Location
State FL
County Manatee
Community Chaparral Ii Phase 2 & 3
Zoning PD-R
Rooms
Other Rooms Bonus Room, Inside Utility
Interior
Interior Features Cathedral Ceiling(s), Ceiling Fans(s), In Wall Pest System, Living Room/Dining Room Combo, Open Floorplan, Thermostat, Walk-In Closet(s), Window Treatments
Heating Central, Electric
Cooling Central Air
Flooring Laminate, Tile
Furnishings Unfurnished
Fireplace false
Appliance Built-In Oven, Cooktop, Dishwasher, Disposal, Dryer, Electric Water Heater, Range, Refrigerator, Washer
Laundry Inside, Laundry Room
Exterior
Exterior Feature Irrigation System, Lighting, Rain Gutters, Sidewalk, Sliding Doors
Garage Driveway, Garage Door Opener, Garage Faces Side, Parking Pad
Garage Spaces 2.0
Community Features Pool, Sidewalks
Utilities Available BB/HS Internet Available, Cable Connected, Electricity Connected, Phone Available, Sewer Connected, Street Lights, Underground Utilities, Water Available
Amenities Available Playground, Pool
Waterfront false
View Y/N 1
Water Access 1
Water Access Desc Pond
View Trees/Woods, Water
Roof Type Tile
Porch Covered, Enclosed, Front Porch, Patio, Screened
Parking Type Driveway, Garage Door Opener, Garage Faces Side, Parking Pad
Attached Garage true
Garage true
Private Pool No
Building
Lot Description Greenbelt, In County, Sidewalk, Paved
Story 1
Entry Level One
Foundation Slab
Lot Size Range Up to 10,889 Sq. Ft.
Sewer Public Sewer
Water Public
Architectural Style Spanish/Mediterranean, Traditional
Structure Type Block,Stucco
New Construction false
Construction Status Inspections
Schools
Elementary Schools Robert E Willis Elementary
Middle Schools Braden River Middle
High Schools Braden River High
Others
Pets Allowed Yes
HOA Fee Include Pool,Management,Pool,Recreational Facilities
Senior Community No
Ownership Fee Simple
Acceptable Financing Cash, Conventional, FHA, VA Loan
Membership Fee Required Required
Listing Terms Cash, Conventional, FHA, VA Loan
Special Listing Condition None
Read Less
Want to know what your home might be worth? Contact us for a FREE valuation!

Our team is ready to help you sell your home for the highest possible price ASAP

© 2024 My Florida Regional MLS DBA Stellar MLS. All Rights Reserved.
Bought with COLDWELL BANKER RESIDENTIAL







