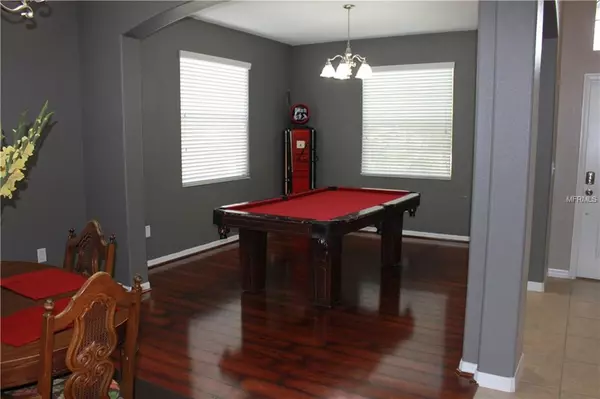$263,000
$265,000
0.8%For more information regarding the value of a property, please contact us for a free consultation.
2313 DAKOTA ROCK DR Ruskin, FL 33570
5 Beds
3 Baths
3,245 SqFt
Key Details
Sold Price $263,000
Property Type Single Family Home
Sub Type Single Family Residence
Listing Status Sold
Purchase Type For Sale
Square Footage 3,245 sqft
Price per Sqft $81
Subdivision River Bend Ph 04B
MLS Listing ID T3157072
Sold Date 07/18/19
Bedrooms 5
Full Baths 3
Construction Status Appraisal,Financing,Inspections
HOA Fees $11
HOA Y/N Yes
Year Built 2013
Annual Tax Amount $5,184
Lot Size 7,840 Sqft
Acres 0.18
Property Description
Gorgeous two-story 5/3/3 (Plus Play Room) home. Lots of upgrades including: ceramic tile in wet areas, laminate wood flooring in all other areas downstairs, premium paint, hurricane shutters, complete video surveillance security system, Water softener, granite countertops, backsplash in kitchen, upgraded light fixtures, cabinets in laundry room, garage floor sealed, extended-screened patio, ceiling fans throughout, and much more. Resort Style amenities include large Olympic size pool with walk-in handicap accessible ramp, separate kiddie pool, screened tiki bar that serves snacks, wine and beer for special occasions, fitness center offers new equipment and showers, tennis courts, dog park, playground and picnic areas. A-rated schools: Ruskin elem, Shields MS, Lennard HS. River Bend is close to I-75, Hwy 41, Tampa, Bradenton, Sarasota, Gulf Beaches, water access ramps for boating, beach access at Little Harbor not even 10 minutes away.
Location
State FL
County Hillsborough
Community River Bend Ph 04B
Zoning PD
Rooms
Other Rooms Bonus Room
Interior
Interior Features Kitchen/Family Room Combo, Living Room/Dining Room Combo, Walk-In Closet(s)
Heating Electric
Cooling Central Air
Flooring Carpet, Laminate, Tile
Fireplace false
Appliance Built-In Oven, Dishwasher, Disposal, Microwave, Range, Refrigerator, Water Softener
Exterior
Exterior Feature Hurricane Shutters, Irrigation System
Garage Garage Door Opener
Garage Spaces 3.0
Community Features Fitness Center, Playground, Pool
Utilities Available Cable Available, Electricity Available, Public, Street Lights
Amenities Available Recreation Facilities
Waterfront false
Roof Type Shingle
Porch Rear Porch, Screened
Parking Type Garage Door Opener
Attached Garage true
Garage true
Private Pool No
Building
Foundation Slab
Lot Size Range Up to 10,889 Sq. Ft.
Sewer Public Sewer
Water Public
Architectural Style Contemporary
Structure Type Stucco
New Construction false
Construction Status Appraisal,Financing,Inspections
Schools
Elementary Schools Ruskin-Hb
Middle Schools Shields-Hb
High Schools Lennard-Hb
Others
Pets Allowed Yes
HOA Fee Include Pool
Senior Community No
Ownership Fee Simple
Monthly Total Fees $23
Acceptable Financing Cash, Conventional, FHA, VA Loan
Membership Fee Required Required
Listing Terms Cash, Conventional, FHA, VA Loan
Special Listing Condition None
Read Less
Want to know what your home might be worth? Contact us for a FREE valuation!

Our team is ready to help you sell your home for the highest possible price ASAP

© 2024 My Florida Regional MLS DBA Stellar MLS. All Rights Reserved.
Bought with REALTY PLACE







