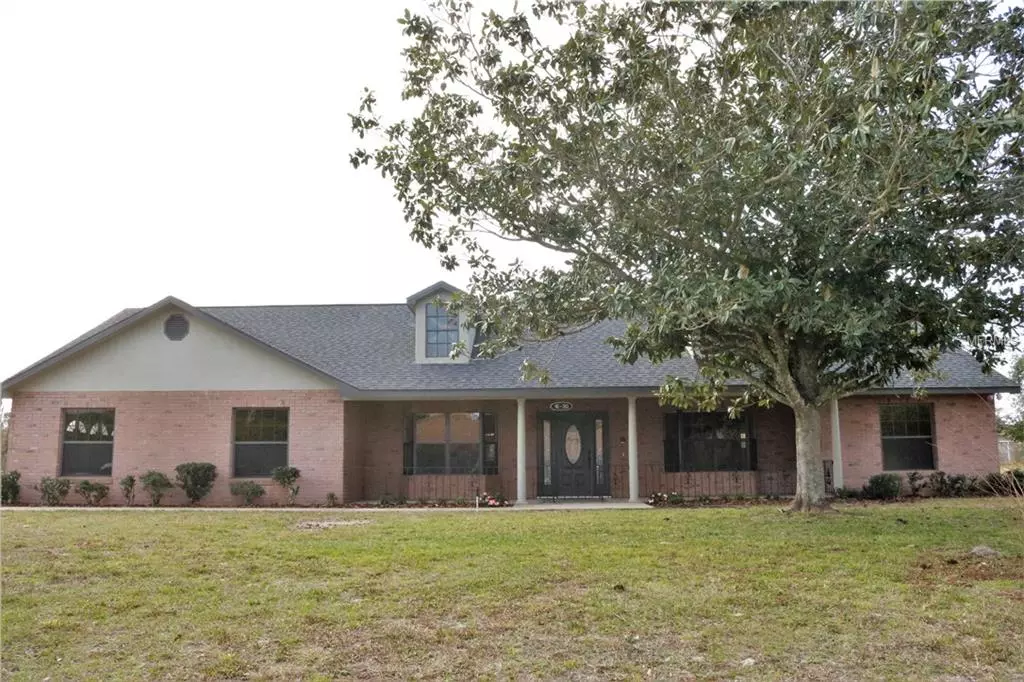$345,000
$360,000
4.2%For more information regarding the value of a property, please contact us for a free consultation.
1630 FOXCREEK LN Apopka, FL 32703
4 Beds
2 Baths
3,216 SqFt
Key Details
Sold Price $345,000
Property Type Single Family Home
Sub Type Single Family Residence
Listing Status Sold
Purchase Type For Sale
Square Footage 3,216 sqft
Price per Sqft $107
Subdivision Foxbriar Country Estates
MLS Listing ID O5762821
Sold Date 04/05/19
Bedrooms 4
Full Baths 2
Construction Status Financing,Inspections
HOA Y/N No
Year Built 1990
Annual Tax Amount $2,638
Lot Size 1.000 Acres
Acres 1.0
Property Description
City living and country living combined! This home boasts over 3200 square feet of living space, as well as a one-acre lot. Inside, you will find a beautifully renovated island kitchen with granite countertops, double oven, and cooktop as well as stunning remodeled bathrooms. The home has a generous 15’ x 21’ master bedroom, three other large bedrooms and two additional rooms which are perfect for office, artistic work, storage space, or bedrooms as they each have a closet. The home is freshly painted inside and out. There is a new roof that was installed in 2018. The home is close to major roads 414, 441, 429 so you can be anywhere in a breeze. Additionally, the large lot is perfect for storage of boats, RVs, or additional buildings as there is no HOA. You’ll definitely love the rural feel, huge lot and roomy house.
Location
State FL
County Orange
Community Foxbriar Country Estates
Zoning R-CE
Rooms
Other Rooms Attic, Bonus Room, Formal Dining Room Separate, Inside Utility, Storage Rooms
Interior
Interior Features Ceiling Fans(s), Eat-in Kitchen, High Ceilings, Skylight(s), Solid Wood Cabinets, Split Bedroom, Stone Counters, Thermostat, Walk-In Closet(s)
Heating Central
Cooling Central Air
Flooring Carpet, Tile, Vinyl
Fireplaces Type Living Room, Wood Burning
Fireplace true
Appliance Built-In Oven, Cooktop, Dishwasher, Disposal, Electric Water Heater
Laundry Inside, Laundry Room
Exterior
Exterior Feature Lighting
Garage Spaces 2.0
Utilities Available Cable Available, Cable Connected, Electricity Available, Electricity Connected, Phone Available
Waterfront false
Roof Type Other,Shingle
Porch Covered, Front Porch
Attached Garage true
Garage true
Private Pool No
Building
Lot Description In County, Paved, Unincorporated
Entry Level One
Foundation Slab
Lot Size Range One + to Two Acres
Sewer Septic Tank
Water Well
Structure Type Block,Stucco
New Construction false
Construction Status Financing,Inspections
Others
Senior Community No
Ownership Fee Simple
Acceptable Financing Cash, Conventional, FHA, VA Loan
Listing Terms Cash, Conventional, FHA, VA Loan
Special Listing Condition None
Read Less
Want to know what your home might be worth? Contact us for a FREE valuation!

Our team is ready to help you sell your home for the highest possible price ASAP

© 2024 My Florida Regional MLS DBA Stellar MLS. All Rights Reserved.
Bought with COLDWELL BANKER RESIDENTIAL RE







