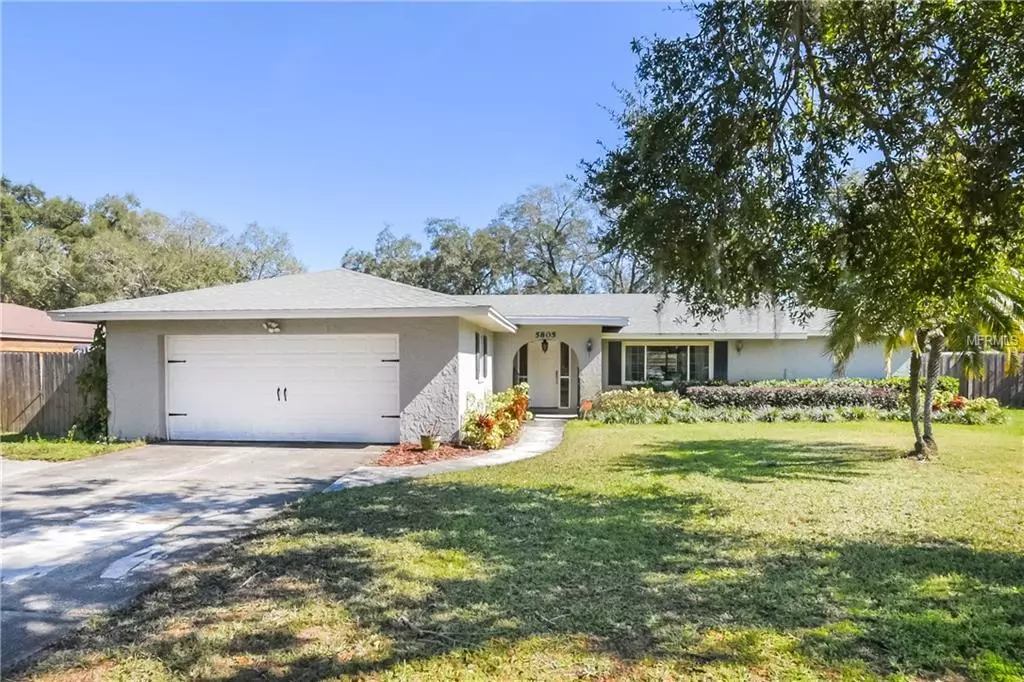$349,900
$349,900
For more information regarding the value of a property, please contact us for a free consultation.
5805 COVE DR Belle Isle, FL 32812
4 Beds
3 Baths
2,073 SqFt
Key Details
Sold Price $349,900
Property Type Single Family Home
Sub Type Single Family Residence
Listing Status Sold
Purchase Type For Sale
Square Footage 2,073 sqft
Price per Sqft $168
Subdivision Conway Gardens First Add
MLS Listing ID S5013298
Sold Date 04/12/19
Bedrooms 4
Full Baths 2
Half Baths 1
Construction Status Appraisal,Financing,Inspections
HOA Y/N No
Year Built 1972
Annual Tax Amount $3,405
Lot Size 0.360 Acres
Acres 0.36
Property Description
Dreaming about a beautifully updated home just across the street from Lake Conway? Look no further! This breath taking 4 bedroom 2.5 bath home has everything you are looking. When walking in you are greeted with wood tile throughout the house, gorgeous kitchen with granite counter tops that is open to the oversized living room and dining room. The large master bedroom boasts new custom closets, updated bathroom, everything you could dream of. Take a dip in the beautiful pool on this oversized lot with mature landscaping. This home has many new features such as new duct work, updated electrical, pavers around the pool and privacy fence. The quiet community features a great playground and private community boat ramp into Lake Conway for optional a HOA fee of $100.00 per year. This property will not last long, call today to schedule your showing.
Location
State FL
County Orange
Community Conway Gardens First Add
Zoning R-1-AA
Rooms
Other Rooms Attic, Breakfast Room Separate, Formal Dining Room Separate
Interior
Interior Features Open Floorplan, Solid Surface Counters, Split Bedroom, Walk-In Closet(s)
Heating Central
Cooling Central Air
Flooring Ceramic Tile
Fireplace false
Appliance Dishwasher, Disposal, Microwave, Range, Refrigerator
Laundry In Garage
Exterior
Exterior Feature Fence, Lighting
Garage Spaces 2.0
Pool Child Safety Fence, Gunite, In Ground
Utilities Available Cable Available, Electricity Available, Public
Waterfront false
View Pool
Roof Type Shingle
Porch Screened
Attached Garage true
Garage true
Private Pool Yes
Building
Lot Description City Limits, Paved
Foundation Slab
Lot Size Range 1/4 Acre to 21779 Sq. Ft.
Sewer Public Sewer
Water None
Structure Type Block
New Construction false
Construction Status Appraisal,Financing,Inspections
Others
Senior Community No
Ownership Fee Simple
Acceptable Financing Cash, Conventional, FHA, VA Loan
Listing Terms Cash, Conventional, FHA, VA Loan
Special Listing Condition None
Read Less
Want to know what your home might be worth? Contact us for a FREE valuation!

Our team is ready to help you sell your home for the highest possible price ASAP

© 2024 My Florida Regional MLS DBA Stellar MLS. All Rights Reserved.
Bought with PREFERRED REALTY OF FLORIDA







