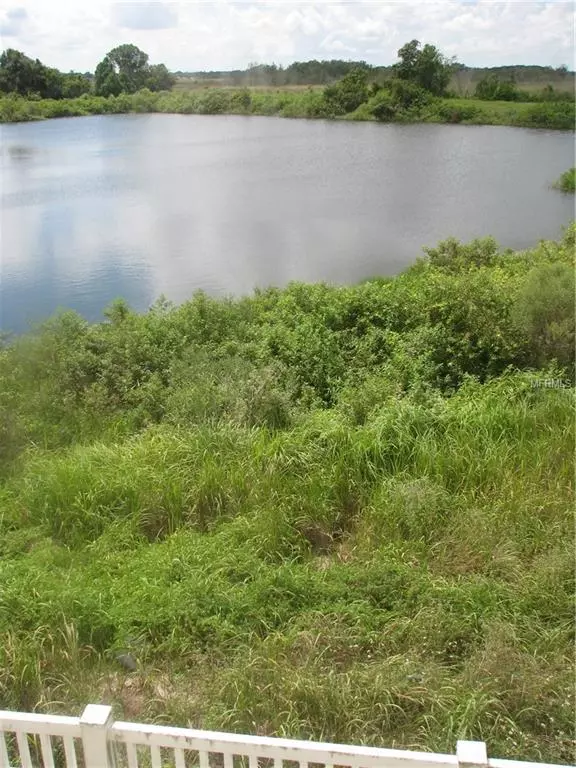$225,000
$225,000
For more information regarding the value of a property, please contact us for a free consultation.
1111 RONLIN ST Haines City, FL 33844
4 Beds
4 Baths
2,980 SqFt
Key Details
Sold Price $225,000
Property Type Single Family Home
Sub Type Single Family Residence
Listing Status Sold
Purchase Type For Sale
Square Footage 2,980 sqft
Price per Sqft $75
Subdivision Randa Ridge Ph 01
MLS Listing ID O5760363
Sold Date 05/16/19
Bedrooms 4
Full Baths 3
Half Baths 1
Construction Status Appraisal,Financing,Inspections
HOA Fees $20/ann
HOA Y/N Yes
Year Built 2005
Annual Tax Amount $2,298
Lot Size 6,534 Sqft
Acres 0.15
Property Description
Extremely spacious home in premium cul-de-sac lot next to a pond and across a family park. The house is perfect for a growing or large families, with 4 bedrooms and 3 and a half bathrooms. freshly painted and new carpet on the second floor. Inviting and spacious kitchen with stainless steel appliances, with a perfect size island open to both living room and family room ideal for entertainment. Oversized master bedroom, with 2 separate walk-in closets, perfect for couples. There is a second master bedroom appropriate for a guest room with its own private bathroom. Perfect sized backyard splendid for pets and entertainment. The house is perfectly located 30 mins from Disney and within a fair distance from Tampa in the desired community of Randa Ridge. Two car garage but driveway fits very easily 5 cars. Buyers to independently verify HOA fees, rules regulations and room sizes.
Location
State FL
County Polk
Community Randa Ridge Ph 01
Zoning PUD
Interior
Interior Features Thermostat, Walk-In Closet(s)
Heating Electric
Cooling Central Air
Flooring Carpet, Ceramic Tile
Fireplace false
Appliance Dishwasher, Electric Water Heater, Microwave, Range, Refrigerator
Exterior
Exterior Feature Sidewalk
Garage Spaces 2.0
Community Features Association Recreation - Owned, Park, Playground
Utilities Available Cable Available, Cable Connected, Electricity Available, Electricity Connected, Phone Available, Sewer Available, Sewer Connected, Street Lights, Water Available
Waterfront false
View Y/N 1
Roof Type Shingle
Attached Garage true
Garage true
Private Pool No
Building
Foundation Slab
Lot Size Range Up to 10,889 Sq. Ft.
Sewer Public Sewer
Water Public
Structure Type Block
New Construction false
Construction Status Appraisal,Financing,Inspections
Others
Pets Allowed Yes
Senior Community No
Ownership Fee Simple
Acceptable Financing Cash, Conventional, FHA, VA Loan
Membership Fee Required Required
Listing Terms Cash, Conventional, FHA, VA Loan
Special Listing Condition None
Read Less
Want to know what your home might be worth? Contact us for a FREE valuation!

Our team is ready to help you sell your home for the highest possible price ASAP

© 2024 My Florida Regional MLS DBA Stellar MLS. All Rights Reserved.
Bought with THE SOMERDAY GROUP PL







