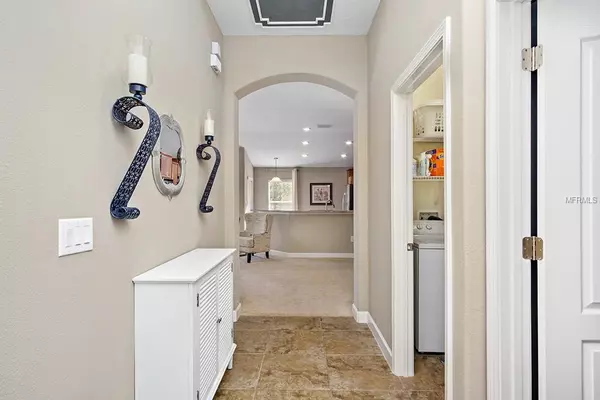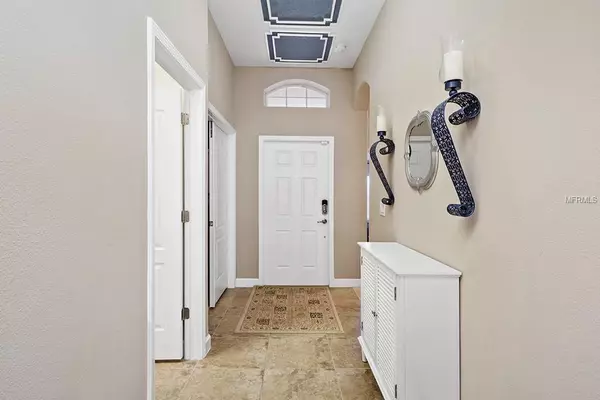$240,000
$234,900
2.2%For more information regarding the value of a property, please contact us for a free consultation.
10813 RIVER HAWK LN Riverview, FL 33569
4 Beds
2 Baths
1,876 SqFt
Key Details
Sold Price $240,000
Property Type Single Family Home
Sub Type Single Family Residence
Listing Status Sold
Purchase Type For Sale
Square Footage 1,876 sqft
Price per Sqft $127
Subdivision Preserve/Riverview
MLS Listing ID T3152917
Sold Date 03/15/19
Bedrooms 4
Full Baths 2
Construction Status Appraisal,Financing,Inspections
HOA Fees $78/mo
HOA Y/N Yes
Year Built 2015
Annual Tax Amount $2,689
Lot Size 5,662 Sqft
Acres 0.13
Property Description
Come see what this beautiful former Lennar's model home has to offer. This spacious 4 bedroom/2 bath/3 car garage home is in a peaceful neighborhood and offers many decorative features like ceiling coving in entryway and front bedroom as well as patterned faux brick wall painting matched to coordinate drapes in opposite bedroom. Open floor plan features large eat-in kitchen with granite counter tops, stainless steel appliances, and maple cabinets beside separate dining area which opens into a comfortable living room. Large master bedroom has walk-in closet AND a standard closet! Master bathroom has garden tub, separate shower stall and dual sink vanity. Counter tops in both bathrooms are granite. Extras include in-wall pest control hook up, keypad entry on front door, sprinkler system, garage door opener. Send offer with pre-approval letter or proof of funds. Call now to make an appointment.
Location
State FL
County Hillsborough
Community Preserve/Riverview
Zoning PD
Interior
Interior Features Built-in Features, Ceiling Fans(s), Coffered Ceiling(s), Eat-in Kitchen, In Wall Pest System, Solid Wood Cabinets, Split Bedroom, Stone Counters, Thermostat, Walk-In Closet(s), Window Treatments
Heating Central, Electric, Heat Pump
Cooling Central Air
Flooring Carpet, Ceramic Tile
Furnishings Unfurnished
Fireplace false
Appliance Built-In Oven, Dishwasher, Electric Water Heater, Range Hood, Refrigerator, Water Softener
Exterior
Exterior Feature Fence, Irrigation System, Sidewalk, Sliding Doors
Garage Driveway, Garage Door Opener
Garage Spaces 3.0
Utilities Available Public
Waterfront false
Roof Type Shingle
Parking Type Driveway, Garage Door Opener
Attached Garage true
Garage true
Private Pool No
Building
Foundation Slab
Lot Size Range Up to 10,889 Sq. Ft.
Sewer Public Sewer
Water None
Architectural Style Contemporary
Structure Type Block,Stucco
New Construction false
Construction Status Appraisal,Financing,Inspections
Schools
Elementary Schools Sessums-Hb
Middle Schools Rodgers-Hb
High Schools Riverview-Hb
Others
Pets Allowed Yes
Senior Community No
Ownership Fee Simple
Acceptable Financing Cash, Conventional, FHA, VA Loan
Membership Fee Required Required
Listing Terms Cash, Conventional, FHA, VA Loan
Special Listing Condition None
Read Less
Want to know what your home might be worth? Contact us for a FREE valuation!

Our team is ready to help you sell your home for the highest possible price ASAP

© 2024 My Florida Regional MLS DBA Stellar MLS. All Rights Reserved.
Bought with KELLER WILLIAMS SOUTH TAMPA







