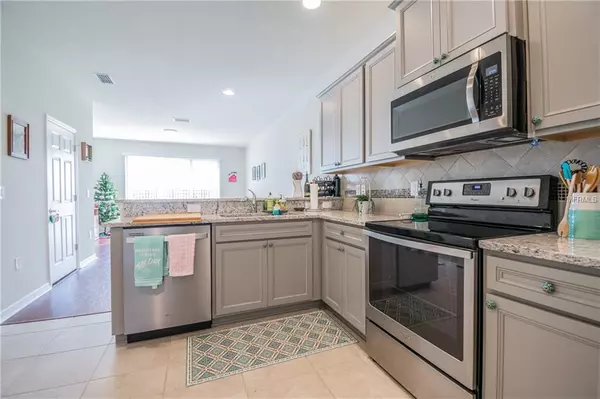$180,000
$190,000
5.3%For more information regarding the value of a property, please contact us for a free consultation.
9131 HILLCROFT DR Riverview, FL 33578
2 Beds
3 Baths
1,588 SqFt
Key Details
Sold Price $180,000
Property Type Townhouse
Sub Type Townhouse
Listing Status Sold
Purchase Type For Sale
Square Footage 1,588 sqft
Price per Sqft $113
Subdivision Magnolia Park Northeast Residl
MLS Listing ID W7808640
Sold Date 05/20/19
Bedrooms 2
Full Baths 2
Half Baths 1
Construction Status Financing,Inspections
HOA Fees $133/mo
HOA Y/N Yes
Year Built 2017
Annual Tax Amount $3,025
Lot Size 1,742 Sqft
Acres 0.04
Property Description
Almost new! Like a model home. Meticulously maintained Fraser model from Centex Homes. Beautiful 2 bedroom 2 bath home with many upgrades. Gorgeous granite countertops throughout. Open first floor with spacious kitchen has stunning staggered wood cabinets, stainless steel appliances and a large breakfast bar. Upstairs are the two spacious bedrooms, The Master Suite has tons of closet space, a relaxing Masterbath with dual vanities and a roomy shower. A generous loft space could be a second entertainment area or a home office. Outside you have a private side-fenced patio perfect for early morning coffee. This quiet gated neighborhood is minutes from shopping and entertainment and stones throw away from major Tampa thoroughfares. This beauty is priced to sell and will not last long. Schedule your private showing today!
Location
State FL
County Hillsborough
Community Magnolia Park Northeast Residl
Zoning PD
Interior
Interior Features In Wall Pest System, Walk-In Closet(s)
Heating Central, Electric
Cooling Central Air
Flooring Carpet, Ceramic Tile
Fireplace false
Appliance Dishwasher, Disposal, Microwave, Range
Exterior
Exterior Feature Hurricane Shutters, Irrigation System, Lighting
Garage Spaces 1.0
Community Features Gated, Park, Playground, Pool
Utilities Available Public
Waterfront false
Roof Type Shingle
Attached Garage true
Garage true
Private Pool No
Building
Story 2
Entry Level Two
Foundation Slab
Lot Size Range Up to 10,889 Sq. Ft.
Sewer Public Sewer
Water Public
Structure Type Block,Stucco
New Construction false
Construction Status Financing,Inspections
Schools
Elementary Schools Frost Elementary School
Middle Schools Giunta Middle-Hb
High Schools Spoto High-Hb
Others
Pets Allowed Breed Restrictions, Yes
HOA Fee Include Maintenance Structure,Maintenance Grounds
Senior Community No
Ownership Fee Simple
Acceptable Financing Cash, Conventional, FHA, VA Loan
Membership Fee Required Required
Listing Terms Cash, Conventional, FHA, VA Loan
Special Listing Condition None
Read Less
Want to know what your home might be worth? Contact us for a FREE valuation!

Our team is ready to help you sell your home for the highest possible price ASAP

© 2024 My Florida Regional MLS DBA Stellar MLS. All Rights Reserved.
Bought with CENTURY 21 BEGGINS ENTERPRISES







